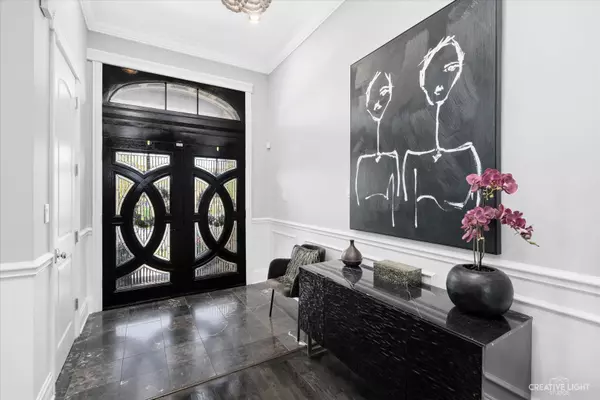3663 S Michigan AVE Chicago, IL 60653
UPDATED:
09/25/2024 05:46 AM
Key Details
Property Type Single Family Home
Sub Type Detached Single
Listing Status Active
Purchase Type For Sale
Square Footage 5,880 sqft
Price per Sqft $186
MLS Listing ID 12168246
Style Contemporary
Bedrooms 6
Full Baths 4
Half Baths 1
Year Built 1865
Annual Tax Amount $17,172
Tax Year 2023
Lot Dimensions 7190
Property Description
Location
State IL
County Cook
Area Chi - Douglas
Rooms
Basement Full
Interior
Interior Features Hardwood Floors, Second Floor Laundry, Beamed Ceilings
Heating Forced Air
Cooling Central Air
Fireplaces Number 1
Fireplaces Type Electric
Equipment Ceiling Fan(s)
Fireplace Y
Appliance Range, Microwave, Dishwasher, Refrigerator, Washer, Dryer
Exterior
Exterior Feature Balcony, Deck, Storms/Screens
Garage Detached
Garage Spaces 2.0
Community Features Park, Sidewalks, Street Lights
Waterfront false
Roof Type Asphalt
Building
Dwelling Type Detached Single
Sewer Public Sewer
Water Lake Michigan
New Construction false
Schools
School District 299 , 299, 299
Others
HOA Fee Include None
Ownership Fee Simple
Special Listing Condition List Broker Must Accompany

GET MORE INFORMATION




