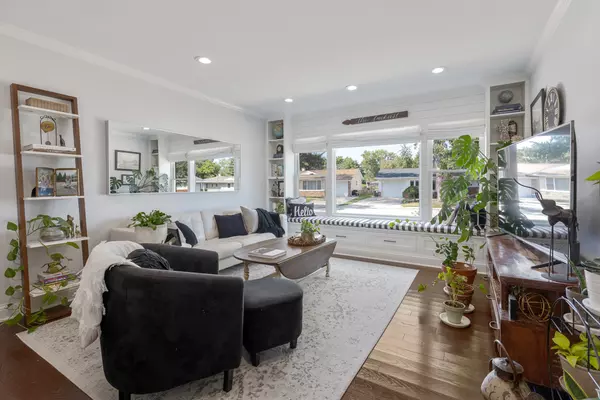208 Fern DR Elk Grove Village, IL 60007
UPDATED:
11/03/2024 11:45 PM
Key Details
Property Type Single Family Home
Sub Type Detached Single
Listing Status Active Under Contract
Purchase Type For Sale
Square Footage 1,400 sqft
Price per Sqft $299
MLS Listing ID 12199862
Style Ranch
Bedrooms 3
Full Baths 1
Half Baths 1
Year Built 1962
Annual Tax Amount $6,024
Tax Year 2023
Lot Dimensions 102X108X71X128
Property Description
Location
State IL
County Cook
Area Elk Grove Village
Rooms
Basement None
Interior
Interior Features Hardwood Floors, First Floor Bedroom, First Floor Laundry, First Floor Full Bath
Heating Natural Gas, Forced Air
Cooling Central Air
Fireplace N
Appliance Range, Dishwasher, Refrigerator, Washer, Dryer, Cooktop, Built-In Oven
Laundry In Unit
Exterior
Exterior Feature Patio, Storms/Screens
Community Features Park, Tennis Court(s), Curbs, Sidewalks, Street Lights, Street Paved
Waterfront false
Roof Type Asphalt
Building
Lot Description Corner Lot, Fenced Yard
Dwelling Type Detached Single
Sewer Public Sewer
Water Lake Michigan
New Construction false
Schools
Elementary Schools Clearmont Elementary School
Middle Schools Grove Junior High School
High Schools Elk Grove High School
School District 59 , 59, 214
Others
HOA Fee Include None
Ownership Fee Simple
Special Listing Condition None

GET MORE INFORMATION




