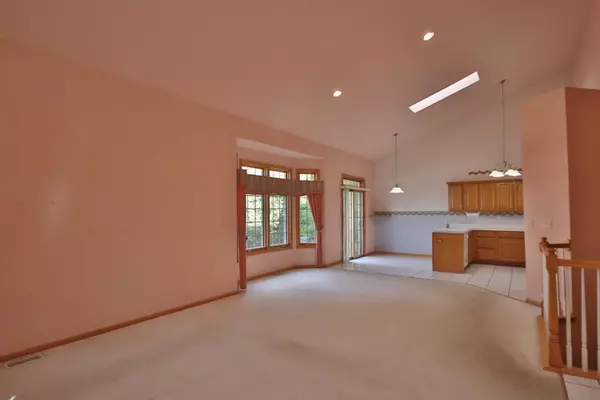11104 Karen DR Orland Park, IL 60467

UPDATED:
11/21/2024 06:06 AM
Key Details
Property Type Townhouse
Sub Type Townhouse-Ranch
Listing Status Active
Purchase Type For Sale
Square Footage 1,717 sqft
Price per Sqft $240
Subdivision Spring Creek Place
MLS Listing ID 12211145
Bedrooms 2
Full Baths 2
HOA Fees $211/mo
Year Built 2001
Annual Tax Amount $6,765
Tax Year 2023
Lot Dimensions 3188
Property Description
Location
State IL
County Cook
Area Orland Park
Rooms
Basement Full
Interior
Interior Features Hot Tub, Wood Laminate Floors, First Floor Laundry, First Floor Full Bath, Ceiling - 10 Foot, Some Carpeting, Some Window Treatment, Drapes/Blinds, Some Storm Doors
Heating Natural Gas
Cooling Central Air
Fireplaces Number 1
Fireplaces Type Gas Log
Fireplace Y
Appliance Range, Microwave, Refrigerator, Washer, Dryer
Laundry Gas Dryer Hookup, Electric Dryer Hookup, Sink
Exterior
Exterior Feature Patio
Parking Features Attached
Garage Spaces 2.0
Roof Type Asphalt
Building
Lot Description Common Grounds, Cul-De-Sac, Irregular Lot, Landscaped
Dwelling Type Attached Single
Story 1
Sewer Public Sewer
Water Lake Michigan
New Construction false
Schools
School District 135 , 135, 230
Others
HOA Fee Include Parking,Insurance,Exterior Maintenance,Lawn Care,Scavenger,Snow Removal
Ownership Fee Simple
Special Listing Condition None
Pets Allowed Dogs OK

GET MORE INFORMATION




