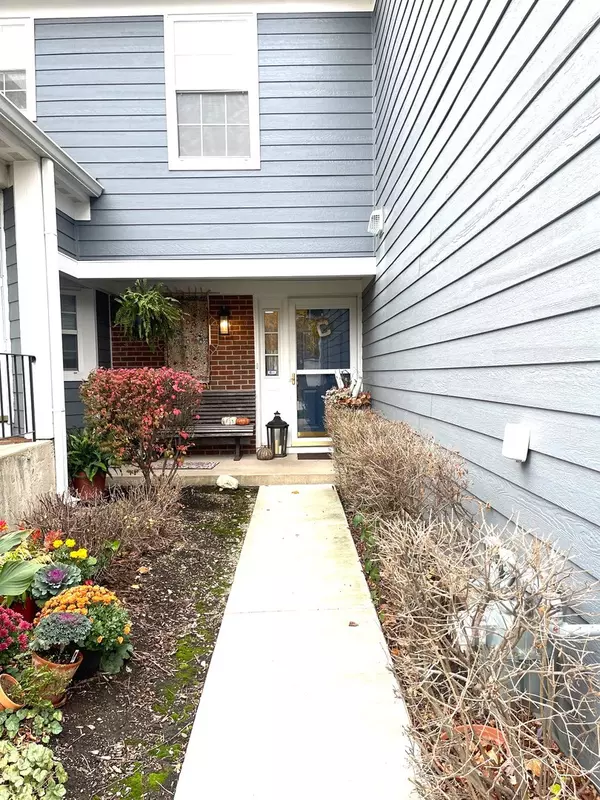1141 Harbor CT #9-3 Glendale Heights, IL 60139

UPDATED:
12/01/2024 04:10 PM
Key Details
Property Type Other Rentals
Sub Type Residential Lease
Listing Status Pending
Purchase Type For Rent
Square Footage 1,291 sqft
Subdivision Wildwood Glen
MLS Listing ID 12212152
Bedrooms 2
Full Baths 1
Half Baths 1
Year Built 1994
Available Date 2025-01-01
Lot Dimensions COMMON
Property Description
Location
State IL
County Dupage
Area Glendale Heights
Rooms
Basement None
Interior
Interior Features Vaulted/Cathedral Ceilings, Skylight(s), Wood Laminate Floors, First Floor Laundry, Laundry Hook-Up in Unit
Heating Natural Gas, Forced Air
Cooling Central Air
Fireplaces Number 1
Fireplaces Type Gas Log
Equipment Security System, Ceiling Fan(s)
Furnishings No
Fireplace Y
Appliance Range, Microwave, Dishwasher, Refrigerator, Washer, Dryer, Disposal, Stainless Steel Appliance(s)
Laundry In Unit
Exterior
Exterior Feature Patio, Porch, Storms/Screens, Cable Access
Parking Features Attached
Garage Spaces 1.0
Roof Type Asphalt
Building
Lot Description Common Grounds, Pond(s), Water View
Dwelling Type Residential Lease
Story 2
Sewer Public Sewer
Water Public
Schools
Elementary Schools Churchill Elementary School
Middle Schools Hadley Junior High School
High Schools Glenbard West High School
School District 41 , 41, 87
Others
Special Listing Condition None
Pets Allowed Deposit Required, Dogs OK, Number Limit, Size Limit

GET MORE INFORMATION




