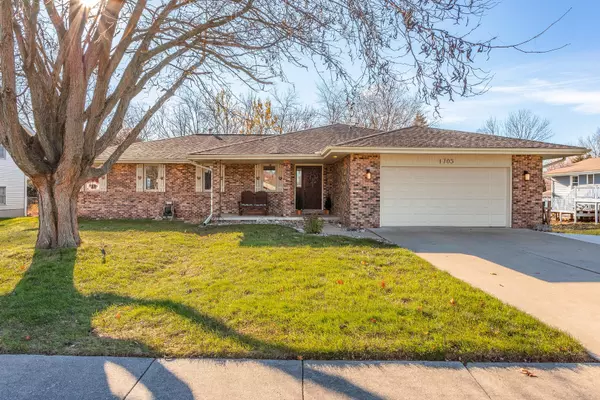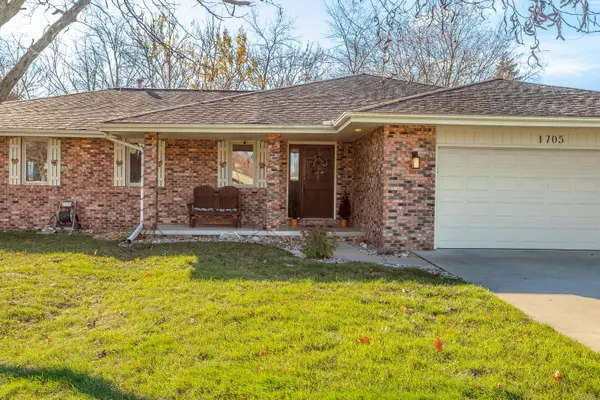1705 W College AVE Normal, IL 61761
OPEN HOUSE
Sun Dec 01, 10:30am - 12:00pm
UPDATED:
11/26/2024 08:37 PM
Key Details
Property Type Single Family Home
Sub Type Detached Single
Listing Status Active
Purchase Type For Sale
Square Footage 3,119 sqft
Price per Sqft $104
Subdivision University Park
MLS Listing ID 12216375
Style Ranch
Bedrooms 4
Full Baths 3
Year Built 1986
Annual Tax Amount $5,566
Tax Year 2023
Lot Size 10,890 Sqft
Lot Dimensions 85X125
Property Description
Location
State IL
County Mclean
Area Normal
Rooms
Basement Full
Interior
Interior Features Hardwood Floors, First Floor Bedroom, First Floor Full Bath, Built-in Features
Heating Natural Gas, Forced Air
Cooling Central Air
Fireplaces Number 1
Fireplaces Type Wood Burning, Attached Fireplace Doors/Screen, Gas Starter
Equipment Ceiling Fan(s), Fan-Whole House
Fireplace Y
Appliance Range, Microwave, Dishwasher
Laundry Gas Dryer Hookup, Electric Dryer Hookup
Exterior
Exterior Feature Deck, Porch
Garage Attached
Garage Spaces 4.0
Building
Lot Description Fenced Yard, Mature Trees, Landscaped
Dwelling Type Detached Single
Sewer Public Sewer
Water Public
New Construction false
Schools
Elementary Schools Oakdale Elementary
Middle Schools Kingsley Jr High
High Schools Normal Community West High Schoo
School District 5 , 5, 5
Others
HOA Fee Include None
Ownership Fee Simple
Special Listing Condition None

GET MORE INFORMATION




