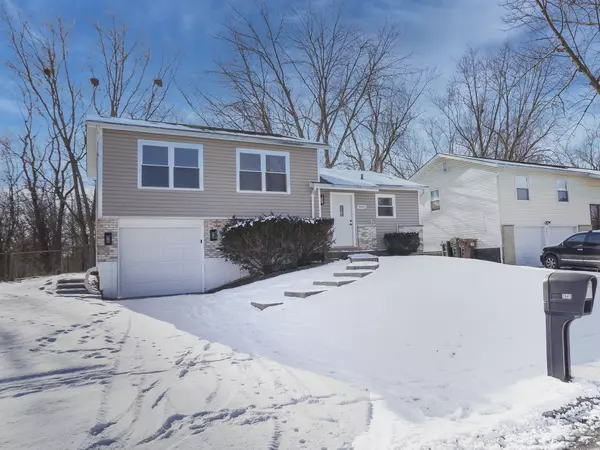3641 School DR Country Club Hills, IL 60478
UPDATED:
02/05/2025 08:01 AM
Key Details
Property Type Single Family Home
Sub Type Detached Single
Listing Status Active
Purchase Type For Sale
Square Footage 1,581 sqft
Price per Sqft $173
MLS Listing ID 12270178
Style Tri-Level
Bedrooms 3
Full Baths 2
Year Built 1976
Annual Tax Amount $4,759
Tax Year 2022
Lot Dimensions 50X130
Property Description
Location
State IL
County Cook
Area Country Club Hills
Rooms
Basement None
Interior
Heating Natural Gas
Cooling Central Air
Fireplace N
Appliance Range, Microwave, Dishwasher, Refrigerator
Exterior
Exterior Feature Patio
Parking Features Attached
Garage Spaces 1.0
Roof Type Asphalt
Building
Lot Description Fenced Yard
Dwelling Type Detached Single
Sewer Public Sewer
Water Public
New Construction false
Schools
Elementary Schools Primary Academic Ctr
Middle Schools Prairie-Hills Junior High School
High Schools Hillcrest High School
School District 144 , 144, 228
Others
HOA Fee Include None
Ownership Fee Simple
Special Listing Condition None




