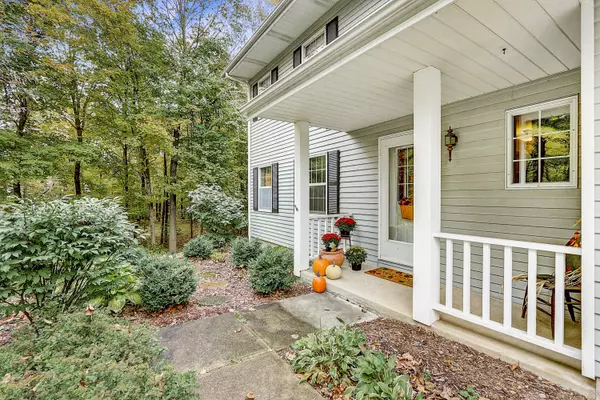Bought with Hanson & Co. Real Estate
For more information regarding the value of a property, please contact us for a free consultation.
4401 Fox Hunter Ct Barton, WI 53090
Want to know what your home might be worth? Contact us for a FREE valuation!
Our team is ready to help you sell your home for the highest possible price ASAP
Key Details
Sold Price $350,000
Property Type Single Family Home
Listing Status Sold
Purchase Type For Sale
Square Footage 2,620 sqft
Price per Sqft $133
Subdivision Glacier Hills
MLS Listing ID 1664240
Sold Date 12/13/19
Style 2 Story
Bedrooms 3
Full Baths 2
Half Baths 1
Year Built 1982
Annual Tax Amount $3,666
Tax Year 2018
Lot Size 2.300 Acres
Acres 2.3
Property Description
$359,900. PICTURE PERFECT 3 BDRM/2.5 BA Colonial on PRIVATE, wooded 2.3 Acres at the dead end of a quiet cul de sac! Meticulously maintained, this beautiful home features 2x6 construction, Andersen windows, 6 panel doors & striking Ash HW Floors. Cozy sunken LR boasts Gas FP w/ stone surround, new carpeting & picturesque views of scenic backyard. Updated Kitchen features Quartz Countertops, spacious Breakfast Bar, Birch Cabinetry, Stainless Appliances & large Pantry! Convenient Main Level Laundry with Custom Closet PERFECT for small appliance storage. Updated Powder Room with granite countertop! Spacious Master features private Bath w/ WIC. Finished Walkout Lower Level ideal for entertaining! Handsome professionally designed stone patio! 2.5 Car ATT GARAGE + 1.5 Car DET GARAGE!
Location
State WI
County Washington
Zoning Residential
Rooms
Basement Block, Finished, Full, Full Size Windows, Walk Out/Outer Door
Interior
Interior Features Cable TV Available, Gas Fireplace, High Speed Internet Available, Pantry, Walk-in Closet, Wood or Sim. Wood Floors
Heating Natural Gas
Cooling Central Air, Forced Air
Flooring No
Appliance Dishwasher, Dryer, Microwave, Other, Oven/Range, Refrigerator, Washer, Water Softener-rented
Exterior
Exterior Feature Aluminum/Steel, Low Maintenance Trim
Parking Features Electric Door Opener
Garage Spaces 2.5
Accessibility Laundry on Main Level, Level Drive, Open Floor Plan
Building
Lot Description Cul-de-sac, Rural, Wooded
Architectural Style Colonial
Schools
Middle Schools Badger
School District West Bend
Read Less

Copyright 2025 Multiple Listing Service, Inc. - All Rights Reserved



