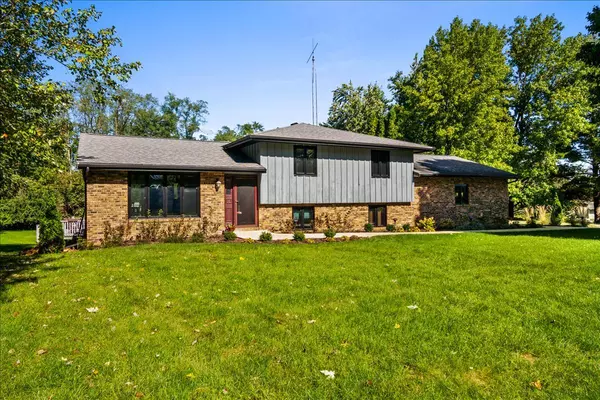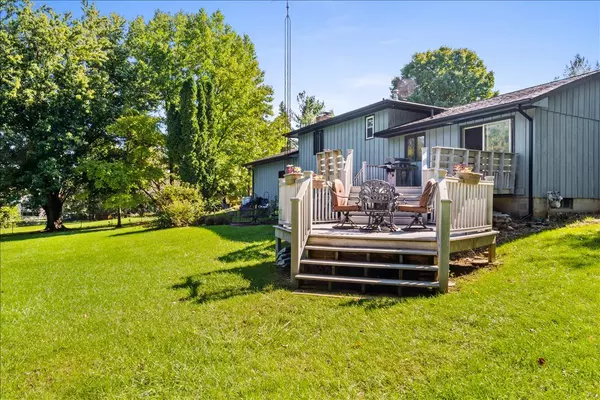For more information regarding the value of a property, please contact us for a free consultation.
9628 Ridgewood CT Bloomington, IL 61705
Want to know what your home might be worth? Contact us for a FREE valuation!

Our team is ready to help you sell your home for the highest possible price ASAP
Key Details
Sold Price $265,000
Property Type Single Family Home
Sub Type Detached Single
Listing Status Sold
Purchase Type For Sale
Square Footage 2,538 sqft
Price per Sqft $104
Subdivision Tanglewood
MLS Listing ID 11240687
Sold Date 11/23/21
Style Quad Level
Bedrooms 3
Full Baths 2
Half Baths 1
HOA Fees $8/ann
Year Built 1975
Annual Tax Amount $4,864
Tax Year 2020
Lot Size 0.730 Acres
Lot Dimensions 144 X 224 X 225 X 154
Property Description
Gorgeously updated Quad-level on 3/4 acre lot in Tanglewood! This is the home you've been waiting for! Three bedrooms, 2.5 bathrooms, 2.5 car garage, maintenance-free 2 level deck, and professionally remodeled kitchen & Master bathroom. Kitchen was updated in '10 and features all SS appliances, breakfast turntable, Corian counters, Custom backsplash & butterfly sink. Upper level features 3 bedrooms & 2 full baths. Hall bathroom has brand new quartz countertop, light fixture & fresh paint. Master Bath has brand new walk-in shower, vanity w/quartz counter, paint & flooring. Lower level features a cozy 2nd living area w/woodburning fireplace, possible playroom, & laundry/half bath. There's also an unfinished area for plenty of storage. Too many updates to list! New garage door & opener (19), New driveway & sidewalk (19), professional landscaping (20), Furnace (20), Newer windows (17), Brazilian Teak floors (10), deck extended (12), Nest thermostat. Many more updates in Assoc docs! If you're looking for a quiet neighborhood w/a country feel and room to breathe, this is it! Located in Blue Ribbon winning, Tri-Valley schools! Will sell quickly, so schedule your showing today!
Location
State IL
County Mc Lean
Area Bloomington
Rooms
Basement Partial
Interior
Interior Features Vaulted/Cathedral Ceilings, Hardwood Floors, First Floor Laundry, Built-in Features, Open Floorplan
Heating Natural Gas, Forced Air
Cooling Central Air
Fireplaces Number 1
Fireplaces Type Wood Burning
Equipment Water-Softener Owned
Fireplace Y
Appliance Range, Microwave, Dishwasher, Refrigerator, Washer, Dryer, Stainless Steel Appliance(s), Water Softener Owned, Electric Cooktop
Laundry Electric Dryer Hookup
Exterior
Exterior Feature Deck
Garage Attached
Garage Spaces 2.5
Community Features Park, Lake, Street Paved
Waterfront false
Roof Type Asphalt
Building
Lot Description Cul-De-Sac, Irregular Lot, Landscaped, Wooded, Mature Trees
Sewer Septic-Private
Water Shared Well
New Construction false
Schools
Elementary Schools Tri-Valley Elementary School
Middle Schools Tri-Valley Junior High School
High Schools Tri-Valley High School
School District 3 , 3, 3
Others
HOA Fee Include Other
Ownership Fee Simple w/ HO Assn.
Special Listing Condition None
Read Less

© 2024 Listings courtesy of MRED as distributed by MLS GRID. All Rights Reserved.
Bought with Carrie Driver • RE/MAX Rising
GET MORE INFORMATION




