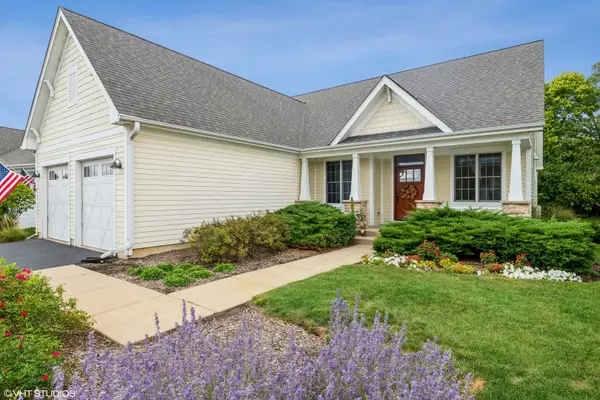For more information regarding the value of a property, please contact us for a free consultation.
40486 N South Newport DR Antioch, IL 60002
Want to know what your home might be worth? Contact us for a FREE valuation!

Our team is ready to help you sell your home for the highest possible price ASAP
Key Details
Sold Price $385,000
Property Type Single Family Home
Sub Type Detached Single
Listing Status Sold
Purchase Type For Sale
Square Footage 1,670 sqft
Price per Sqft $230
Subdivision Newport Cove
MLS Listing ID 11222761
Sold Date 11/23/21
Style Ranch
Bedrooms 3
Full Baths 2
HOA Fees $250/mo
Year Built 2010
Annual Tax Amount $10,284
Tax Year 2020
Lot Size 6,577 Sqft
Lot Dimensions 60X114X60X110
Property Description
This BEAUTIFULLY appointed ranch home is in the wonderful water-centric community of Newport Cove nestled on the shores of coveted Bluff Lake. The former builder's model offers a wide open Great Room with vaulted ceilings and TONS of natural light. The adjoining kitchen provides an abundance of beautiful high end solid wood cabinets and exquisite granite counters and a spacious breakfast bar. From the Great Room you can access the 24x9 screened porch for relaxing with your morning Joe or evening entertaining. The primary suite features a tray ceiling, En-Suite bathroom with premium tilework, dual sinks, over-sized walk in shower and a large walk in closet. Primary also has sliding doors to the screened porch. The second bedroom is lovely and the the third bedroom with 8' French doors is currently used as an office.The English basement provides loads of natural light, windows galore, no 'basement' feel! Construction to finish the lower level has started, with an office complete, roughed in plumbing for full bath and loads of space for you to decided how it should be used! Fabulous Newport Cove offers the Chain O' Lakes lifestyle you've been looking for with its own marina, private piers, park and pavilion. Seasonal pier/slip rental available.
Location
State IL
County Lake
Area Antioch
Rooms
Basement English
Interior
Interior Features Vaulted/Cathedral Ceilings, Hardwood Floors, First Floor Bedroom, First Floor Laundry, First Floor Full Bath, Walk-In Closet(s), Ceiling - 10 Foot, Ceiling - 9 Foot, Coffered Ceiling(s), Open Floorplan, Some Carpeting, Some Window Treatmnt, Hallways - 42 Inch, Atrium Door(s), Dining Combo, Drapes/Blinds, Granite Counters
Heating Natural Gas
Cooling Central Air
Equipment Water-Softener Owned, Ceiling Fan(s), Sump Pump
Fireplace N
Appliance Range, Microwave, Dishwasher, Refrigerator, Washer, Dryer, Stainless Steel Appliance(s), Range Hood, Water Softener, Water Softener Owned, Gas Oven, Range Hood
Laundry Gas Dryer Hookup, Sink
Exterior
Exterior Feature Porch, Porch Screened
Garage Attached
Garage Spaces 2.0
Community Features Park, Lake, Dock, Water Rights, Curbs
Waterfront false
Roof Type Asphalt
Building
Lot Description Landscaped, Water Rights, Backs to Trees/Woods
Water Private Well
New Construction false
Schools
Elementary Schools Grass Lake Elementary School
Middle Schools Grass Lake Elementary School
School District 36 , 36, 34
Others
HOA Fee Include Lawn Care,Snow Removal,Lake Rights
Ownership Fee Simple
Special Listing Condition List Broker Must Accompany
Read Less

© 2024 Listings courtesy of MRED as distributed by MLS GRID. All Rights Reserved.
Bought with Dominick Clarizio • @properties
GET MORE INFORMATION




