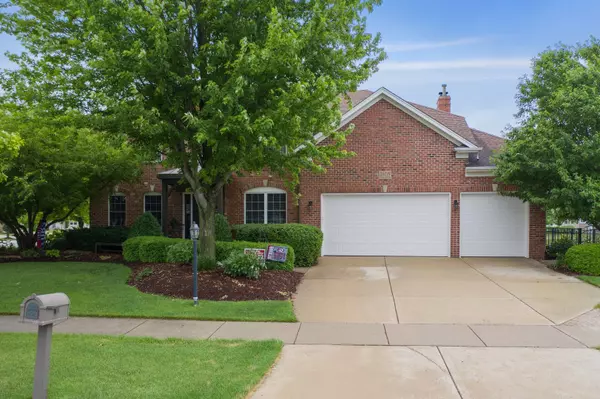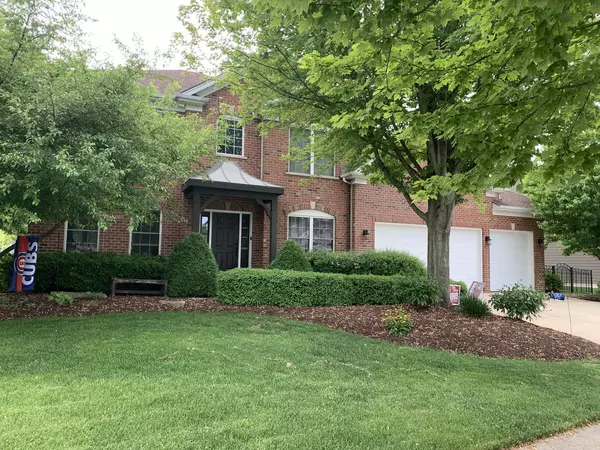For more information regarding the value of a property, please contact us for a free consultation.
25116 W Prairie Grove DR Plainfield, IL 60585
Want to know what your home might be worth? Contact us for a FREE valuation!

Our team is ready to help you sell your home for the highest possible price ASAP
Key Details
Sold Price $500,000
Property Type Single Family Home
Sub Type Detached Single
Listing Status Sold
Purchase Type For Sale
Square Footage 4,239 sqft
Price per Sqft $117
Subdivision White Ash Farm
MLS Listing ID 11175211
Sold Date 12/07/21
Style Traditional
Bedrooms 5
Full Baths 4
Half Baths 1
HOA Fees $38/ann
Year Built 2005
Annual Tax Amount $11,208
Tax Year 2020
Lot Size 0.360 Acres
Lot Dimensions 107.7X139.5X111.1X147.6
Property Description
Looking For THE Next Home? Well This Gorgeous 4 Bedroom 4 1/2 Bath Partially Finished Basement Home with Possible 5th Bed in Basement Including a Full Bathroom Says Welcome Home! Custom Built By a Well Known Local Builder, This Home Has Custom Millwork and Beam Work, A First Floor Office for Those Who Work At Home, Both Separate Living Room and Dining Rooms, A Chefs Kitchen With Double Ovens, Granite Countertops and All Stainless Steel Appliances. The Huge Family Room Has a Gorgeous Fireplace and Mantel. Just in Time for the New Owner, The Hardwood Floors Have Been Refinished Prior to Listing. The Master Bath is a Spa Unto Itself with Walk-In Shower and Spa Body Jets. The Master Bedroom is Setup to have a Laundry Room in the Large Master Closet. There also is a First Floor Laundry Room if that is Your Preference. Two Bedrooms Share a Jack N Jill Bath, While The Third Bedroom has its own Private En Suite. Looking to Entertain Inside? The Basement Features A Wet Bar, Large Movie Area, Card or Game Area, Wine Room Storage Area and a Full Bath. The Outside Has All Of the Makings For Great Entertainment with the Fenced Yard Surrounding a Huge Paver Patio, (Great for Grilling Out), a Dining Area and even an Outside Dedicated Firepit Area. There is So Many More Extras Including the Sprinkler System, Alarm System, and in Room Built In Speakers. Come See This North Plainfield Home Located in Plainfield 202 Schools. You Won't Be Disappointed!
Location
State IL
County Will
Area Plainfield
Rooms
Basement Full
Interior
Interior Features Vaulted/Cathedral Ceilings, Bar-Wet, Hardwood Floors, Walk-In Closet(s), Beamed Ceilings, Open Floorplan, Special Millwork, Granite Counters, Separate Dining Room
Heating Natural Gas
Cooling Central Air
Fireplaces Number 1
Fireplaces Type Wood Burning
Equipment TV-Cable, CO Detectors, Ceiling Fan(s), Sump Pump
Fireplace Y
Appliance Double Oven, Microwave, Dishwasher, Refrigerator, Washer, Dryer, Disposal
Laundry In Unit
Exterior
Exterior Feature Patio
Garage Attached
Garage Spaces 3.0
Community Features Park, Sidewalks, Street Lights, Street Paved
Waterfront false
Roof Type Asphalt
Building
Lot Description Corner Lot, Fenced Yard, Level, Sidewalks
Sewer Public Sewer
Water Public
New Construction false
Schools
Elementary Schools Freedom Elementary School
Middle Schools Heritage Grove Middle School
High Schools Plainfield North High School
School District 202 , 202, 202
Others
HOA Fee Include None
Ownership Fee Simple w/ HO Assn.
Special Listing Condition None
Read Less

© 2024 Listings courtesy of MRED as distributed by MLS GRID. All Rights Reserved.
Bought with Edward Sweeney • Coldwell Banker Real Estate Group
GET MORE INFORMATION




