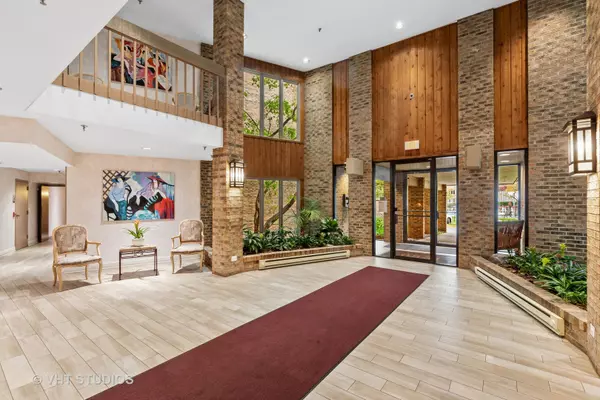For more information regarding the value of a property, please contact us for a free consultation.
1280 Rudolph RD #4D Northbrook, IL 60062
Want to know what your home might be worth? Contact us for a FREE valuation!

Our team is ready to help you sell your home for the highest possible price ASAP
Key Details
Sold Price $317,000
Property Type Condo
Sub Type Condo
Listing Status Sold
Purchase Type For Sale
Square Footage 1,572 sqft
Price per Sqft $201
Subdivision Condos Of Northbrook
MLS Listing ID 11223923
Sold Date 12/07/21
Bedrooms 2
Full Baths 2
HOA Fees $719/mo
Year Built 1979
Annual Tax Amount $2,238
Tax Year 2020
Lot Dimensions CONDO
Property Description
East facing, spacious, rehabbed, spectacular 2 bedroom, 2 bath, split floor plan at the Condominiums of Northbrook Court. Large foyer entry with tons of closet space. Beautiful hardwood floors in living, dining, kitchen and den. Sliding glass door to the balcony overlooking the delightful outdoor pool from both the living room and the breakfast room. Chef's Kitchen features granite countertops, stainless steel appliances, custom cabinetry, serving area with wine storage. Primary suite features new carpet, and custom built-ins. Primary bath has beautiful tile shower, dual shower heads and bench for seating, separate vanity area with dressing table, extra cabinet storage and large closet. The second bedroom, currently used as a den, features built-in wall unit and is opposite a newer bath with granite-topped vanity, beautiful lighting and bath/shower with glass doors. Full sized laundry room with side by side washer-dryer and plenty of storage. Heated garage with 2 tandem parking spaces, gated security, swimming pool, tennis court and large storage unit on same floor as condo! Close proximity to I 94, Mariano's, Trader Joes, restaurants, shopping, gas, Northbrook Court.
Location
State IL
County Cook
Area Northbrook
Rooms
Basement None
Interior
Interior Features Elevator, Hardwood Floors, Laundry Hook-Up in Unit, Storage, Walk-In Closet(s), Bookcases, Open Floorplan, Some Carpeting, Some Window Treatmnt, Some Wood Floors, Dining Combo, Drapes/Blinds, Granite Counters, Lobby, Some Wall-To-Wall Cp
Heating Natural Gas
Cooling Central Air
Fireplaces Number 1
Fireplaces Type Gas Log
Fireplace Y
Appliance Double Oven, Microwave, Dishwasher, High End Refrigerator, Washer, Dryer, Disposal, Cooktop, Built-In Oven, Range Hood, Electric Cooktop, Electric Oven
Laundry In Unit
Exterior
Exterior Feature Balcony, In Ground Pool, Storms/Screens
Garage Attached
Garage Spaces 2.0
Amenities Available Elevator(s), Exercise Room, Storage, On Site Manager/Engineer, Party Room, Pool, In Ground Pool, Private Laundry Hkup, Security
Building
Story 5
Sewer Public Sewer
Water Public
New Construction false
Schools
Elementary Schools Meadowbrook Elementary School
Middle Schools Northbrook Junior High School
High Schools Glenbrook North High School
School District 28 , 28, 225
Others
HOA Fee Include Water,Gas,Parking,Insurance,Security,Exercise Facilities,Pool,Lawn Care,Scavenger,Snow Removal
Ownership Condo
Special Listing Condition List Broker Must Accompany
Pets Description No
Read Less

© 2024 Listings courtesy of MRED as distributed by MLS GRID. All Rights Reserved.
Bought with Michael Shenfeld • Jameson Sotheby's Intl Realty
GET MORE INFORMATION




