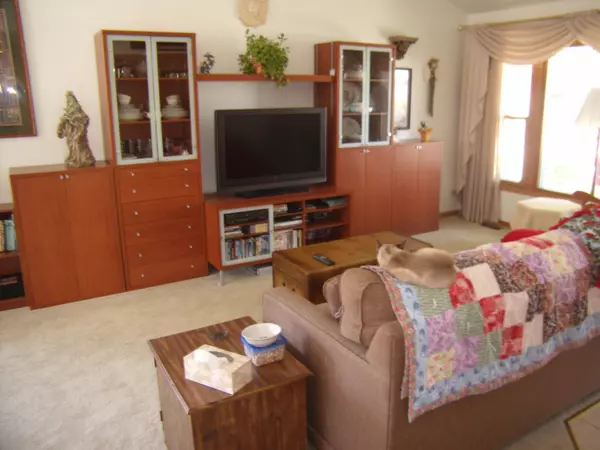For more information regarding the value of a property, please contact us for a free consultation.
2319 Bluejay TRL Elgin, IL 60123
Want to know what your home might be worth? Contact us for a FREE valuation!

Our team is ready to help you sell your home for the highest possible price ASAP
Key Details
Sold Price $209,900
Property Type Single Family Home
Sub Type Detached Single
Listing Status Sold
Purchase Type For Sale
Square Footage 2,664 sqft
Price per Sqft $78
Subdivision Highland Springs
MLS Listing ID 09701354
Sold Date 06/11/19
Style Ranch
Bedrooms 3
Full Baths 3
HOA Fees $200/mo
Year Built 1993
Annual Tax Amount $5,431
Tax Year 2018
Lot Dimensions COMMON AREAS
Property Description
Amazingly well maintained single-family residence located in a HOA so you have nothing to do on the exterior of your home. Snow removal/lawn and shrub care etc. are all done for you and you just pay a monthly fee. Inside spacious 3Br, 3 full bath residence; Seperate inlaw or guests bedroom/bath situation in the lower level so that owners and inlaws/guests have their own privacy when desired. 2nd BR on main floor currently used as den/office; All appliances replaced in 2014 with high end units; both range/oven and microwave are regular/convection type; also, new refrigerator, dishwasher and washer/dryer are all new; New 90+eff. GFA furnace in 2016; new water heater in 6/17; Both upper deck (off of LR) and the lower patio(off of FR) are in great shape; Furnace/workshop room has much EXTRA storage as does the large office room leading into it. Low association dues make this the home for your fussy clients! Show and sell this one!
Location
State IL
County Kane
Area Elgin
Rooms
Basement Full, Walkout
Interior
Interior Features Vaulted/Cathedral Ceilings, First Floor Bedroom, In-Law Arrangement, First Floor Laundry, First Floor Full Bath
Heating Natural Gas, Forced Air
Cooling Central Air
Fireplaces Number 1
Fireplaces Type Wood Burning, Attached Fireplace Doors/Screen, Gas Log, Gas Starter, Heatilator
Equipment TV-Cable, CO Detectors, Ceiling Fan(s), Sump Pump
Fireplace Y
Appliance Range, Microwave, Dishwasher, Refrigerator, High End Refrigerator, Washer, Dryer, Disposal
Exterior
Exterior Feature Deck, Patio, Storms/Screens
Garage Attached
Garage Spaces 2.0
Community Features Sidewalks, Street Lights, Street Paved
Waterfront false
Roof Type Asphalt
Building
Lot Description Common Grounds
Sewer Public Sewer
Water Public
New Construction false
Schools
Elementary Schools Highland Elementary School
Middle Schools Abbott Middle School
High Schools Larkin High School
School District 46 , 46, 46
Others
HOA Fee Include Insurance,Exterior Maintenance,Lawn Care,Scavenger,Snow Removal
Ownership Condo
Special Listing Condition None
Read Less

© 2024 Listings courtesy of MRED as distributed by MLS GRID. All Rights Reserved.
Bought with Milana Bash • Global Bash
GET MORE INFORMATION




