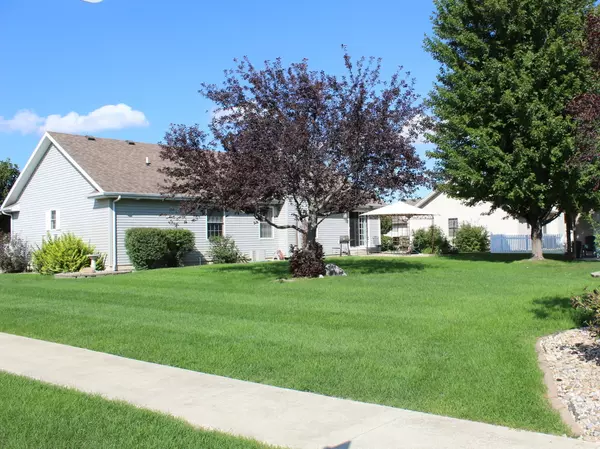For more information regarding the value of a property, please contact us for a free consultation.
210 Curwick DR Bourbonnais, IL 60914
Want to know what your home might be worth? Contact us for a FREE valuation!

Our team is ready to help you sell your home for the highest possible price ASAP
Key Details
Sold Price $210,000
Property Type Single Family Home
Sub Type Detached Single
Listing Status Sold
Purchase Type For Sale
Square Footage 1,750 sqft
Price per Sqft $120
MLS Listing ID 10079609
Sold Date 12/24/18
Style Ranch
Bedrooms 3
Full Baths 2
Year Built 2001
Annual Tax Amount $3,817
Tax Year 2017
Lot Size 0.320 Acres
Lot Dimensions 99 X 142 X 101 X 141
Property Description
Beautiful, Immaculate, 3 bedroom ranch on corner lot . Custom home built in 2001 by Curwick Builders. Living room with Vaulted Ceiling: Large eating kitchen with walk-in Pantry; Main floor Laundry Room; Master Bedroom, whirlpool Tub, Double sinks, Master walk-in closet: Bedroom with vaulted ceiling. New Carpet in Living room and bedrooms. Full poured concrete basement Ready to finish the framed rooms , approximate framed dimensions: Bedroom #4: 19'x 11', room #5: 13' x 21' ,Family Room: 30' X 18' with 11' x 4' offset , Bonus Room/Dining Room: 10' x 16' ,Bar/Kitchenette: 10' x 7' ,Storage Room: 8' x 10' Electric closet: 4' x 4'. Roughed in plumbed drains and ejector pump. A great start to a fully finished basement. 2 car garage. Large ,professionally landscaped yard, perennial garden: Concrete slab patio, Metal Pergola, Storage shed with concrete floor . Convenient location. Ready to move into and enjoy!
Location
State IL
County Kankakee
Area Bourbonnais
Zoning SINGL
Rooms
Basement Full
Interior
Interior Features Vaulted/Cathedral Ceilings, First Floor Bedroom, First Floor Laundry, First Floor Full Bath
Heating Natural Gas, Forced Air
Cooling Central Air
Fireplaces Number 1
Fireplaces Type Wood Burning, Attached Fireplace Doors/Screen, Gas Starter, Heatilator
Equipment Security System, CO Detectors, Ceiling Fan(s), Sump Pump
Fireplace Y
Appliance Range, Microwave, Dishwasher, Refrigerator, Washer, Dryer, Disposal
Exterior
Exterior Feature Patio, Porch, Storms/Screens
Garage Attached
Garage Spaces 2.0
Waterfront false
Roof Type Asphalt
Building
Lot Description Corner Lot, Landscaped
Sewer Public Sewer
Water Public
New Construction false
Schools
School District 53 , 53, 307
Others
HOA Fee Include None
Ownership Fee Simple
Special Listing Condition None
Read Less

© 2024 Listings courtesy of MRED as distributed by MLS GRID. All Rights Reserved.
Bought with Coldwell Banker Residential
GET MORE INFORMATION




