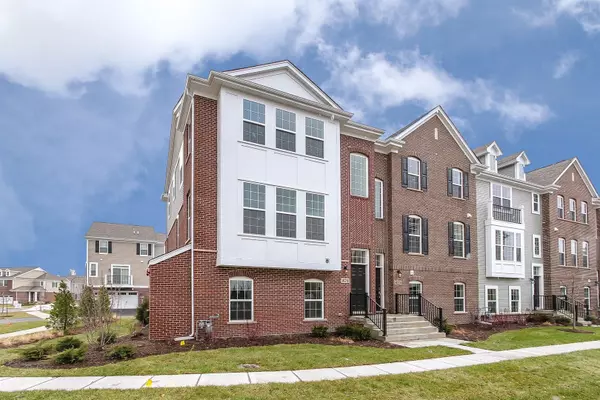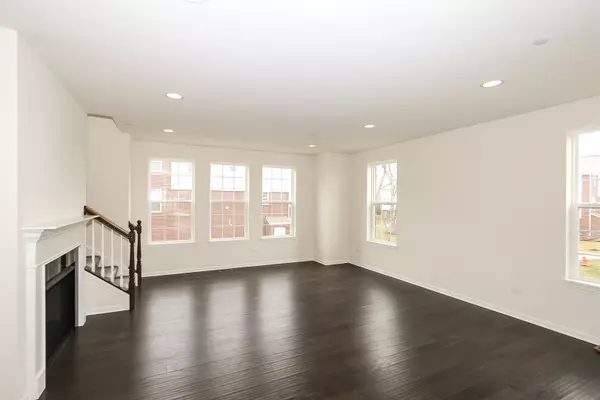For more information regarding the value of a property, please contact us for a free consultation.
821 Paisley Lot #7.01 CT Naperville, IL 60540
Want to know what your home might be worth? Contact us for a FREE valuation!

Our team is ready to help you sell your home for the highest possible price ASAP
Key Details
Sold Price $389,740
Property Type Townhouse
Sub Type T3-Townhouse 3+ Stories
Listing Status Sold
Purchase Type For Sale
Square Footage 2,379 sqft
Price per Sqft $163
Subdivision Sedgwick
MLS Listing ID 10124734
Sold Date 03/05/19
Bedrooms 3
Full Baths 3
Half Baths 1
HOA Fees $240/mo
Rental Info Yes
Year Built 2018
Tax Year 2017
Lot Dimensions 38X48
Property Description
READY NOW PRICED TO SELL. ORIGINALLY $426,390 NOW $389,990!!! Walking into the Caldwell from the spacious 2 car garage, you are welcomed by a finished den that can be used as a 4th bedroom with a full bath. The kitchen is complete with stainless steel appliances, double oven, quartz counters, 42" white cabinets, an island with buffet, and a breakfast area that leads into the large family room. There are also hardwood floors throughout the main floor. Upstairs you will find the master suite and a luxury bath with a walk in shower with upgraded tile. Outside of the master you'll see the 2nd and 3rd bedroom so your whole family can have a room to call their own. School Dist 204 and close to shopping/restaurants. 15 Year Transferrable Structural Warranty. "Whole Home" Certified. **Some photos of actual unit and some are of similar unit.**
Location
State IL
County Du Page
Area Naperville
Rooms
Basement None
Interior
Interior Features Hardwood Floors, First Floor Laundry, Laundry Hook-Up in Unit
Heating Natural Gas, Forced Air
Cooling Central Air
Fireplaces Number 1
Fireplaces Type Gas Starter
Equipment CO Detectors
Fireplace Y
Exterior
Exterior Feature Deck, End Unit
Garage Attached
Garage Spaces 2.0
Waterfront false
Roof Type Asphalt
Building
Story 3
Foundation Yes
Sewer Public Sewer
Water Lake Michigan, Public
New Construction true
Schools
Elementary Schools Cowlishaw Elementary School
Middle Schools Hill Middle School
High Schools Metea Valley High School
School District 204 , 204, 204
Others
HOA Fee Include Water,Exterior Maintenance,Lawn Care,Snow Removal
Ownership Fee Simple w/ HO Assn.
Special Listing Condition None
Pets Description Cats OK, Dogs OK
Read Less

© 2024 Listings courtesy of MRED as distributed by MLS GRID. All Rights Reserved.
Bought with The Royal Family Real Estate
GET MORE INFORMATION




