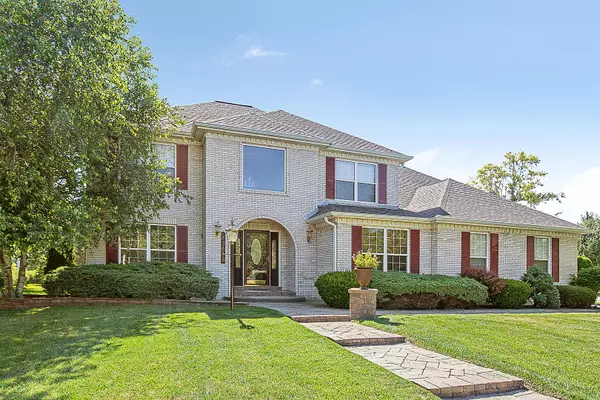For more information regarding the value of a property, please contact us for a free consultation.
13613 Golden Meadow DR Plainfield, IL 60544
Want to know what your home might be worth? Contact us for a FREE valuation!

Our team is ready to help you sell your home for the highest possible price ASAP
Key Details
Sold Price $345,000
Property Type Single Family Home
Sub Type Detached Single
Listing Status Sold
Purchase Type For Sale
Square Footage 2,874 sqft
Price per Sqft $120
Subdivision Eagle Chase
MLS Listing ID 10130080
Sold Date 04/12/19
Style Traditional
Bedrooms 4
Full Baths 3
HOA Fees $24/ann
Year Built 2000
Annual Tax Amount $9,134
Tax Year 2017
Lot Size 0.300 Acres
Lot Dimensions 90 X 138 X 113 X 24 X 98
Property Description
*ESTATE SALE* Exceptional, custom residence nestled on premium lot overlooking serene pond. Inviting two story foyer opens in to a home that has been impeccably maintained. Numerous upgrades evidenced throughout. Chef's kitchen with granite, tile backsplash and large eating area. Spacious family room with fireplace. Formal dining and living room. Lovely master suite with private bathroom. Generous room dimensions throughout. Finished lower level offers room for recreation, gaming, additional bedrooms, exercise, storage and more. Roof-6 months old! All new carpet, new furnace and freshly painted throughout. Picturesque, professionally landscaped grounds. Large patio area. Conveniently located near shopping, dining, parks and schools.
Location
State IL
County Will
Area Plainfield
Rooms
Basement Full
Interior
Interior Features Vaulted/Cathedral Ceilings, Bar-Dry, First Floor Bedroom, First Floor Laundry, First Floor Full Bath
Heating Natural Gas, Forced Air
Cooling Central Air
Fireplaces Number 3
Fireplaces Type Attached Fireplace Doors/Screen, Gas Starter
Equipment Humidifier, Central Vacuum, Intercom, Ceiling Fan(s), Sump Pump, Sprinkler-Lawn, Backup Sump Pump;
Fireplace Y
Appliance Range, Microwave, Dishwasher, Refrigerator, Bar Fridge, Washer, Dryer
Exterior
Exterior Feature Brick Paver Patio
Garage Attached
Garage Spaces 3.0
Community Features Sidewalks, Street Lights, Street Paved
Waterfront false
Roof Type Asphalt
Building
Lot Description Corner Lot, Cul-De-Sac, Landscaped, Water View
Sewer Public Sewer
Water Public
New Construction false
Schools
Elementary Schools Eagle Pointe Elementary School
Middle Schools Heritage Grove Middle School
High Schools Plainfield North High School
School District 202 , 202, 202
Others
HOA Fee Include Other
Ownership Fee Simple
Special Listing Condition None
Read Less

© 2024 Listings courtesy of MRED as distributed by MLS GRID. All Rights Reserved.
Bought with Matt Nedbal • Kale Realty
GET MORE INFORMATION




