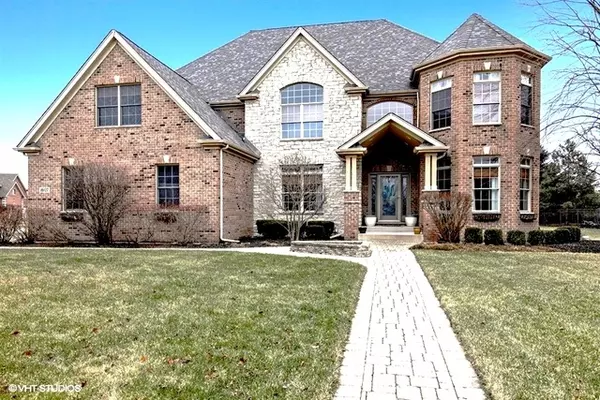For more information regarding the value of a property, please contact us for a free consultation.
16127 Gamay DR Plainfield, IL 60586
Want to know what your home might be worth? Contact us for a FREE valuation!

Our team is ready to help you sell your home for the highest possible price ASAP
Key Details
Sold Price $425,000
Property Type Single Family Home
Sub Type Detached Single
Listing Status Sold
Purchase Type For Sale
Square Footage 4,881 sqft
Price per Sqft $87
Subdivision River Point Estates
MLS Listing ID 10171762
Sold Date 04/29/19
Bedrooms 7
Full Baths 4
Half Baths 1
HOA Fees $50/ann
Year Built 2005
Annual Tax Amount $15,371
Tax Year 2017
Lot Dimensions 40477
Property Description
Beautiful, luxurious custom home! Over 4880 Sq. Feet of Living, brick, 4 bedrooms, 3.5 bathroom home on large lot! Custom gourmet kitchen island, granite, stainless appliances, custom tile, & 42" Birch cabinets. (***Seller offering a $3,000 Flooring Credit! AND a $550 Home Warranty!)Two Story great room with brick fireplace. Step down to sunroom/breakfast room! Dream master suite W/ fireplace, balcony, grand master bath, sitting area & huge walk in closets, extends into Large Loft. Perfect for an office or work out area. Full finished basement boasts 3 large bedrooms, rec room, bar area, 2nd laundry, & kitchen. Extended living possibilities galore!Entertain outside on 2 Paver patio areas. 3 car garage! Close to parks, walking paths! Finishes in this home are spectacular!
Location
State IL
County Will
Area Plainfield
Rooms
Basement Full
Interior
Interior Features Vaulted/Cathedral Ceilings, Skylight(s), Bar-Dry, Hardwood Floors, In-Law Arrangement, First Floor Laundry
Heating Natural Gas, Forced Air
Cooling Central Air
Fireplaces Number 2
Fireplaces Type Gas Log, Gas Starter
Equipment Ceiling Fan(s), Sump Pump
Fireplace Y
Appliance Double Oven, Microwave, Dishwasher, Refrigerator, Washer, Dryer
Exterior
Exterior Feature Balcony, Patio
Garage Attached
Garage Spaces 3.0
Community Features Street Paved
Building
Lot Description Corner Lot
Sewer Public Sewer
Water Public
New Construction false
Schools
School District 202 , 202, 202
Others
HOA Fee Include Other
Ownership Fee Simple
Special Listing Condition None
Read Less

© 2024 Listings courtesy of MRED as distributed by MLS GRID. All Rights Reserved.
Bought with Mike Waseen • john greene, Realtor
GET MORE INFORMATION




