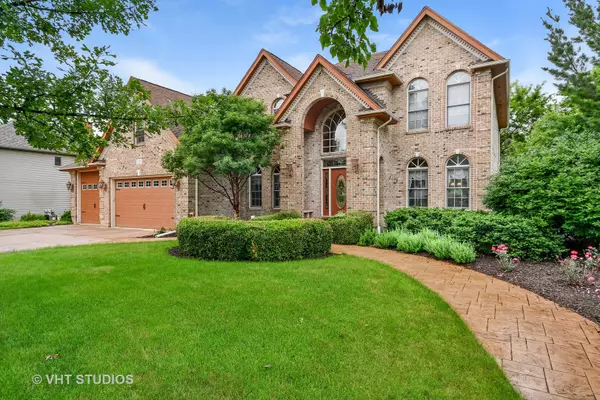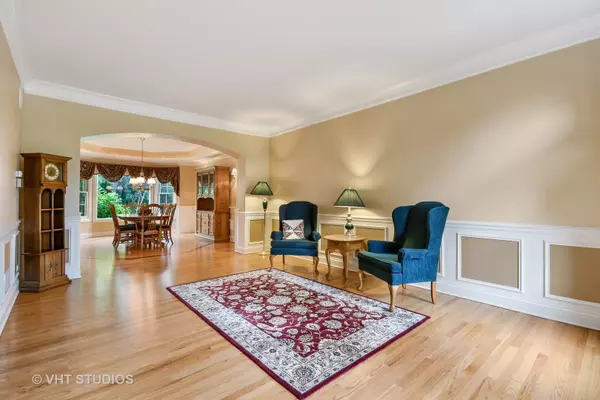For more information regarding the value of a property, please contact us for a free consultation.
1115 Edwards DR Batavia, IL 60510
Want to know what your home might be worth? Contact us for a FREE valuation!

Our team is ready to help you sell your home for the highest possible price ASAP
Key Details
Sold Price $522,000
Property Type Single Family Home
Sub Type Detached Single
Listing Status Sold
Purchase Type For Sale
Square Footage 3,940 sqft
Price per Sqft $132
MLS Listing ID 10293762
Sold Date 04/22/19
Style Traditional
Bedrooms 4
Full Baths 4
Half Baths 1
Year Built 2000
Annual Tax Amount $13,177
Tax Year 2017
Lot Size 0.308 Acres
Lot Dimensions 98X145X106116
Property Description
Custom built. Nearly 5,500 square feet of finished living space. This home has everything. Spacious first floor, all hardwood with a gourmet kitchen, a wonderful pantry area, office, plenty of vaulted space & family room with stone fireplace. You can also walk outside to your screened in porch, step outside to the jacuzzi or out on to the patio with a fire pit. Very private backyard with shed. There are 2 stairways leading up the 4 bedrooms & 3 full baths on the 2nd floor. The master suite has a private sitting area with wet bar & small refrigerator, large closet & luxury master bath with a steam shower. There is a partially finished basement with media area, game area, wet bar, full bath, workshop & storage area. Basement is a deep pour with a 2nd masonry fireplace. Basement, garage & full baths have radiant heated floors. There is a 4-car garage, the single door side is 10 ft high and double deep. Home is located on a culdesac on the east side of Batavia. Backs to Prairie Path.
Location
State IL
County Kane
Area Batavia
Rooms
Basement Full
Interior
Interior Features Vaulted/Cathedral Ceilings, Bar-Wet, Hardwood Floors, Heated Floors, First Floor Laundry, Second Floor Laundry
Heating Natural Gas, Forced Air, Radiant, Sep Heating Systems - 2+
Cooling Central Air, Zoned
Fireplaces Number 2
Fireplaces Type Wood Burning, Gas Starter
Equipment Humidifier, Intercom, CO Detectors, Ceiling Fan(s), Sump Pump, Backup Sump Pump;
Fireplace Y
Appliance Range, Microwave, Dishwasher, Refrigerator, Disposal, Wine Refrigerator, Range Hood
Exterior
Exterior Feature Deck, Patio, Hot Tub, Brick Paver Patio
Garage Attached
Garage Spaces 4.0
Community Features Sidewalks, Street Lights, Street Paved
Waterfront false
Roof Type Asphalt
Building
Lot Description Cul-De-Sac, Irregular Lot, Landscaped
Sewer Public Sewer
Water Public
New Construction false
Schools
Middle Schools Sam Rotolo Middle School Of Bat
High Schools Batavia Sr High School
School District 101 , 101, 101
Others
HOA Fee Include None
Ownership Fee Simple
Special Listing Condition None
Read Less

© 2024 Listings courtesy of MRED as distributed by MLS GRID. All Rights Reserved.
Bought with Nancy Eisele • Coldwell Banker Residential Brokerage
GET MORE INFORMATION




