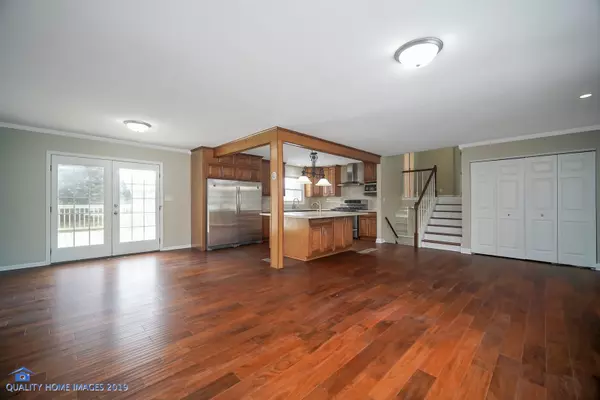For more information regarding the value of a property, please contact us for a free consultation.
645 Clearview CT Algonquin, IL 60102
Want to know what your home might be worth? Contact us for a FREE valuation!

Our team is ready to help you sell your home for the highest possible price ASAP
Key Details
Sold Price $270,000
Property Type Single Family Home
Sub Type Detached Single
Listing Status Sold
Purchase Type For Sale
Square Footage 1,933 sqft
Price per Sqft $139
MLS Listing ID 10266139
Sold Date 03/20/19
Bedrooms 4
Full Baths 2
Half Baths 1
Year Built 1978
Annual Tax Amount $5,732
Tax Year 2017
Lot Size 0.300 Acres
Lot Dimensions 75 X 158 X 135 X 141
Property Description
Remodeled 4 bed, 2.1 bath quad level home on a much desired cul de sac. Enter into the sizable main level living room with beautiful hardwood flooring that continues into the attractively updated kitchen with newer 42" cabinetry, ss appliances, solid surface counters, custom tiled back splash, and island that connects to the dining area with sliders to the large upper deck. Upstairs features a huge master bedroom with hardwood flooring and completely remodeled master bath with new granite topped vanity, tiled shower and flooring, 3 additional bedrooms and another updated full bath. The lower level has a generous family room with hardwood flooring, wet bar, custom built in shelving and sliders to the lower patio. Continue down to the sub-basement offering a huge rec room, plenty of storage space, work room and laundry area. Attached two car garage. Excellent schools and great location near shopping, restaurants and the interstate.
Location
State IL
County Mc Henry
Area Algonquin
Rooms
Basement Partial
Interior
Interior Features Bar-Wet, Hardwood Floors, Built-in Features
Heating Natural Gas
Cooling Central Air
Equipment Ceiling Fan(s)
Fireplace N
Appliance Range, Microwave, Dishwasher, Refrigerator, Washer, Dryer, Range Hood
Exterior
Garage Attached
Garage Spaces 2.0
Waterfront false
Roof Type Asphalt
Building
Sewer Public Sewer
Water Public
New Construction false
Schools
School District 300 , 300, 300
Others
HOA Fee Include None
Ownership Fee Simple
Special Listing Condition None
Read Less

© 2024 Listings courtesy of MRED as distributed by MLS GRID. All Rights Reserved.
Bought with Universal Real Estate LLC
GET MORE INFORMATION




