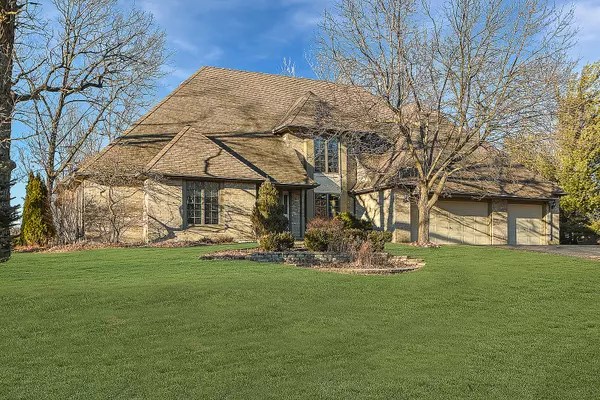For more information regarding the value of a property, please contact us for a free consultation.
15418 W Thornwood LN Homer Glen, IL 60491
Want to know what your home might be worth? Contact us for a FREE valuation!

Our team is ready to help you sell your home for the highest possible price ASAP
Key Details
Sold Price $385,000
Property Type Single Family Home
Sub Type Detached Single
Listing Status Sold
Purchase Type For Sale
Square Footage 2,986 sqft
Price per Sqft $128
Subdivision Hawthorne South
MLS Listing ID 10305824
Sold Date 06/14/19
Style Traditional
Bedrooms 4
Full Baths 2
Half Baths 1
Year Built 1988
Annual Tax Amount $8,913
Tax Year 2017
Lot Size 1.000 Acres
Lot Dimensions 140X276X144X275
Property Description
2-story w/idyllic setting. Hardwood entry, w/overlooking bridge, nestled between flex space perfect for den, living room or play area & formal dining room. Beautiful yes, but guests will be drawn to the distant fireplace which serves as the focal point of the home. Perfectly placed for entertaining, between the large kitchen w/pass thru & the sun room. Tranquil main level master requires no window treatments or artwork w/double door entry to sun soaked sitting room views. Awaken to sunshine & nearby spa bath that combines beauty & function w/dual sinks, a step in shower & jetted tub. Adjacent massive closet allows clothing for every season. 3 upper level BR's as well. Lower level professionally finished basement complete w/wet bar. Bonus room could easily be another BR, child's play area, or your personal space. Still plenty of storage w/a separate space & an unfinished attic! Nicely sized 1 acre lot offers quiet country feel while a short drive to I-355 & Homer amenities.
Location
State IL
County Will
Area Homer Glen
Rooms
Basement Full
Interior
Interior Features Vaulted/Cathedral Ceilings, Skylight(s), Hardwood Floors, First Floor Bedroom, First Floor Laundry
Heating Natural Gas, Forced Air
Cooling Central Air
Fireplaces Number 1
Equipment Security System, Ceiling Fan(s), Sump Pump
Fireplace Y
Appliance Range, Microwave, Dishwasher, Refrigerator, Washer, Dryer, Stainless Steel Appliance(s)
Exterior
Exterior Feature Deck, Patio
Garage Attached
Garage Spaces 3.0
Community Features Street Paved
Waterfront false
Roof Type Asphalt
Building
Lot Description Wooded, Rear of Lot
Sewer Septic-Private
Water Private Well
New Construction false
Schools
High Schools Lockport Township High School
School District 92 , 92, 205
Others
HOA Fee Include None
Ownership Fee Simple
Special Listing Condition None
Read Less

© 2024 Listings courtesy of MRED as distributed by MLS GRID. All Rights Reserved.
Bought with Brian Solner • RE/MAX 1st Service
GET MORE INFORMATION




