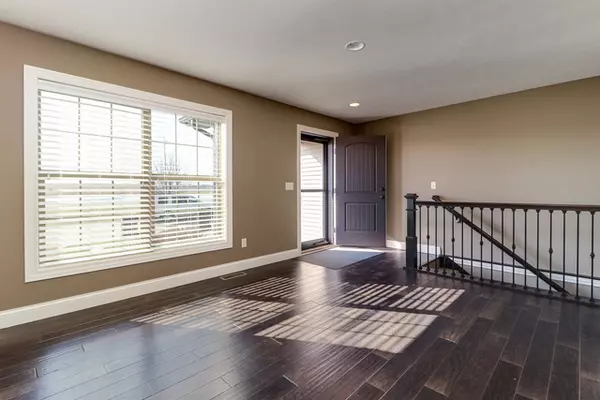For more information regarding the value of a property, please contact us for a free consultation.
2704 Shepard RD Normal, IL 61761
Want to know what your home might be worth? Contact us for a FREE valuation!

Our team is ready to help you sell your home for the highest possible price ASAP
Key Details
Sold Price $250,000
Property Type Townhouse
Sub Type Townhouse-Ranch
Listing Status Sold
Purchase Type For Sale
Square Footage 1,475 sqft
Price per Sqft $169
MLS Listing ID 10280459
Sold Date 06/20/19
Bedrooms 3
Full Baths 2
Half Baths 1
Year Built 2013
Annual Tax Amount $6,203
Tax Year 2017
Lot Dimensions 45X119
Property Description
Beautifully finished THREE bedroom, 2.5 bath home in Normal. Stunning kitchen- white cabinets with stainless steel appliances and island with granite counters. Spacious family room. Beautiful darkwood floors throughout entry, living room, kitchen and family room. Master bedroom on main floor with large bathroom featuring double vanity and oversized walk-in tiled shower. Laundry/drop zone conveniently located near garage entrance. Fully finished basement complete with 2 large bedrooms, full bath and family room. Plentiful unfinished space for storage. Beautiful raised covered deck perfect for entertaining or enjoying a spring/summer evening. Fenced, landscaped yard.
Location
State IL
County Mc Lean
Area Normal
Rooms
Basement Full
Interior
Interior Features First Floor Full Bath, Vaulted/Cathedral Ceilings, Built-in Features, Walk-In Closet(s)
Heating Forced Air, Natural Gas
Cooling Central Air
Fireplaces Number 1
Fireplaces Type Gas Log, Attached Fireplace Doors/Screen
Equipment Humidifier, Ceiling Fan(s)
Fireplace Y
Appliance Dishwasher, Refrigerator, Range, Microwave
Exterior
Exterior Feature Deck, Porch
Parking Features Attached
Garage Spaces 2.0
Building
Lot Description Fenced Yard, Mature Trees, Landscaped
Story 1
Sewer Public Sewer
Water Public
New Construction false
Schools
Elementary Schools Sugar Creek Elementary
Middle Schools Kingsley Jr High
High Schools Normal Community High School
School District 5 , 5, 5
Others
HOA Fee Include None
Ownership Fee Simple
Special Listing Condition None
Pets Description Cats OK, Dogs OK
Read Less

© 2024 Listings courtesy of MRED as distributed by MLS GRID. All Rights Reserved.
Bought with Leah Bond • Coldwell Banker The Real Estate Group
GET MORE INFORMATION




