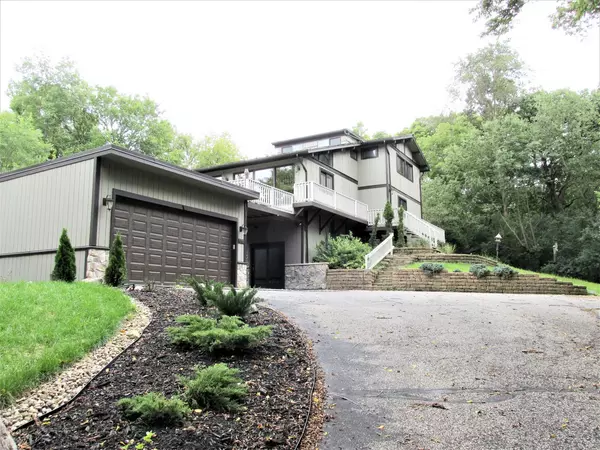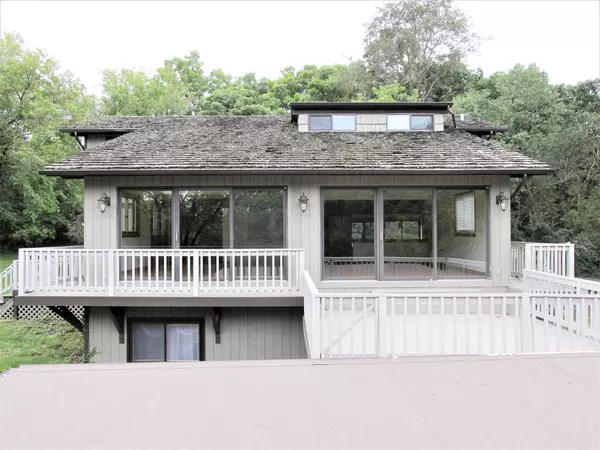For more information regarding the value of a property, please contact us for a free consultation.
10110 N River RD Barrington Hills, IL 60010
Want to know what your home might be worth? Contact us for a FREE valuation!

Our team is ready to help you sell your home for the highest possible price ASAP
Key Details
Sold Price $391,000
Property Type Single Family Home
Sub Type Detached Single
Listing Status Sold
Purchase Type For Sale
Square Footage 4,134 sqft
Price per Sqft $94
MLS Listing ID 10318131
Sold Date 01/23/20
Style Contemporary
Bedrooms 4
Full Baths 3
Half Baths 1
Year Built 1973
Annual Tax Amount $14,399
Tax Year 2017
Lot Size 5.610 Acres
Lot Dimensions 192X366X44X358X195X225X189X467
Property Description
BEAUTIFULLY REMODELED 4 BEDROOM, 3 1/2 BATH CONTEMPORARY HOME FEATURES~ NEW CUSTOM KITCHEN BY KITCHEN VILLAGE WITH ISLAND, CLOSET PANTRY, ALL STAINLESS APPLIANCES, DOUBLE OVEN, AND CONVECTION OVEN~ NEW PAINT, INDOORS AND OUTDOORS~ NEW CARPET~ NEW OAK FLOORING~ COMPLETELY UPDATED BASEMENT~ RECONSTRUCTED GARAGE WITH NEW DOOR~ NEW FURNACE, WATER HEATER AND CULLIGAN WATER FILTER~ NEW FRONT DOORS~ NEW DECKING AROUND FRONT AND SIDE OF HOME WITH BACK PORCH ADDED~ LARGE OUTDOOR SHED RESTORED AND PAINTED~ RESURFACED DRIVEWAY LAST YEAR~ YARD WIRED FOR INVISIBLE FENCE. GREAT LOCATION! THIS AMAZINGLY BEAUTIFUL, FULLY UPDATED HOME WILL NOT LAST LONG IN THIS MARKET! SCHEDULE YOUR SHOWING TODAY.
Location
State IL
County Mc Henry
Area Barrington Area
Rooms
Basement Full, Walkout
Interior
Interior Features Vaulted/Cathedral Ceilings, Skylight(s), Hardwood Floors, First Floor Laundry, Walk-In Closet(s)
Heating Natural Gas, Forced Air
Cooling Central Air
Fireplaces Number 1
Fireplaces Type Wood Burning, Gas Starter
Equipment Water-Softener Owned, Central Vacuum, CO Detectors, Ceiling Fan(s), Sump Pump
Fireplace Y
Appliance Double Oven, Microwave, Dishwasher, Refrigerator, Bar Fridge, Washer, Dryer, Disposal, Stainless Steel Appliance(s), Cooktop, Water Softener Owned
Exterior
Exterior Feature Balcony, Deck, Roof Deck, Storms/Screens, Fire Pit, Breezeway
Garage Detached
Garage Spaces 2.5
Community Features Horse-Riding Area, Street Paved
Waterfront false
Roof Type Shake
Building
Lot Description Horses Allowed, Irregular Lot, Landscaped, Stream(s), Wooded, Mature Trees
Sewer Septic-Private
Water Private Well
New Construction false
Schools
Elementary Schools Eastview Elementary School
Middle Schools Algonquin Middle School
High Schools Dundee-Crown High School
School District 300 , 300, 300
Others
HOA Fee Include None
Ownership Fee Simple
Special Listing Condition None
Read Less

© 2024 Listings courtesy of MRED as distributed by MLS GRID. All Rights Reserved.
Bought with Ruben Camacho • Weichert, Realtors - All Pro
GET MORE INFORMATION




