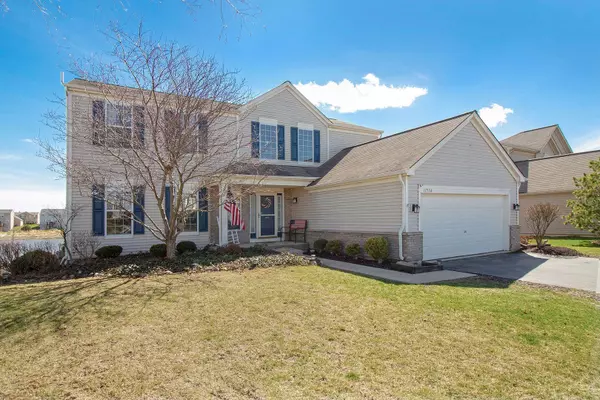For more information regarding the value of a property, please contact us for a free consultation.
11534 GLENN CIR Plainfield, IL 60585
Want to know what your home might be worth? Contact us for a FREE valuation!

Our team is ready to help you sell your home for the highest possible price ASAP
Key Details
Sold Price $330,000
Property Type Single Family Home
Sub Type Detached Single
Listing Status Sold
Purchase Type For Sale
Square Footage 2,805 sqft
Price per Sqft $117
Subdivision Auburn Lakes
MLS Listing ID 10344533
Sold Date 05/23/19
Style Contemporary
Bedrooms 4
Full Baths 2
Half Baths 2
HOA Fees $27/ann
Year Built 2004
Annual Tax Amount $7,099
Tax Year 2017
Lot Size 9,147 Sqft
Lot Dimensions 75X120
Property Description
THIS IS YOUR HAPPY PLACE! This stunning home w/rarely available full finished walkout basement that will impress even the most discriminating buyer. Every single inch has been updated w/quality in mind to reflect today's modern trends. 4 spacious bedrooms, main level office , 2 full and 2 half baths & a FIN BSMT w/all prep work done for an in-law suite (half bath that can be converted into full, 2nd kitchen hook up)-there's plenty of room to roam! Wide open floor plan designed for entertaining. Bamboo hardwood floors cover the majority of the 1st floor and they are BEAUTIFUL! . Newer light fixtures. Loads of pizzazz! Gourmet KIT w/maple 42"cabinets, SS appliances, sleek granite tops, island w/seating & spacious eating area flows into the FAM RM w/fplce . BIG 2ndary bedrooms. Loads of storage space. Fully fenced yd. Mins to I-88, train, schools, shopping .WELCOME HOME
Location
State IL
County Will
Area Plainfield
Rooms
Basement Full, Walkout
Interior
Interior Features Vaulted/Cathedral Ceilings, Bar-Dry, Hardwood Floors, In-Law Arrangement, First Floor Laundry
Heating Natural Gas
Cooling Central Air
Fireplaces Number 1
Fireplaces Type Gas Starter
Equipment Ceiling Fan(s), Sump Pump
Fireplace Y
Appliance Range, Microwave, Dishwasher, Refrigerator, Washer, Dryer
Exterior
Exterior Feature Deck, Patio
Garage Attached
Garage Spaces 2.0
Community Features Sidewalks, Street Lights, Street Paved
Roof Type Asphalt
Building
Lot Description Lake Front, Landscaped, Water View
Sewer Public Sewer
Water Lake Michigan
New Construction false
Schools
Elementary Schools Homestead Elementary School
Middle Schools Bednarcik Junior High School
High Schools Oswego East High School
School District 308 , 308, 308
Others
HOA Fee Include None
Ownership Fee Simple
Special Listing Condition None
Read Less

© 2024 Listings courtesy of MRED as distributed by MLS GRID. All Rights Reserved.
Bought with Victoria Tan • Coldwell Banker Residential
GET MORE INFORMATION




