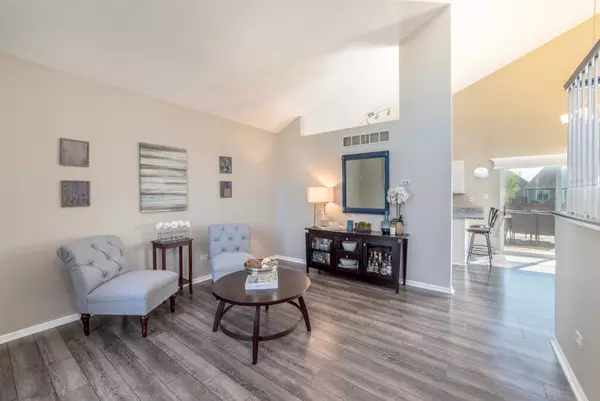For more information regarding the value of a property, please contact us for a free consultation.
810 Thorn Creek DR Joliet, IL 60436
Want to know what your home might be worth? Contact us for a FREE valuation!

Our team is ready to help you sell your home for the highest possible price ASAP
Key Details
Sold Price $215,900
Property Type Single Family Home
Sub Type Detached Single
Listing Status Sold
Purchase Type For Sale
Square Footage 1,620 sqft
Price per Sqft $133
Subdivision Thorn Creek
MLS Listing ID 10369003
Sold Date 06/21/19
Style Contemporary
Bedrooms 3
Full Baths 1
Half Baths 1
HOA Fees $16/ann
Year Built 2003
Annual Tax Amount $4,656
Tax Year 2017
Lot Dimensions 50X120
Property Description
Nothing to do but move in and enjoy this 2 story gem! This home has been meticulously maintained and updated throughout. The updates include new laminate wood flooring in living room & kitchen, light fixtures, ceiling fans, white 6 panel doors, stainless steel appliances, updated kitchen cabinets, newer water heater, updated main level 1/2 bath, extended the attached deck with a paved brick patio and so much more! The repainted staircase will lead you to the 2nd level where the 3 spacious bedrooms & 1 bath are located. Open floor plan on the main level with vaulted ceilings & updated kitchen overlooking the large sunken family room. Fully fenced backyard with large deck with extended patio great for summertime entertaining! Laundry room located in the clean unfinished partial basement with room to add your own ideas. Minutes from interstate access, shopping, restaurants & everything that Joliet has to offer! Schedule your showing today!
Location
State IL
County Will
Area Joliet
Rooms
Basement Partial
Interior
Interior Features Vaulted/Cathedral Ceilings, Wood Laminate Floors, Walk-In Closet(s)
Heating Natural Gas, Forced Air
Cooling Central Air
Fireplace N
Appliance Range, Microwave, Dishwasher, Refrigerator, Washer, Dryer, Disposal, Stainless Steel Appliance(s)
Exterior
Exterior Feature Deck, Brick Paver Patio, Storms/Screens
Garage Attached
Garage Spaces 2.0
Community Features Sidewalks, Street Lights, Street Paved
Waterfront false
Roof Type Asphalt
Building
Lot Description Fenced Yard, Landscaped
Sewer Public Sewer
Water Public
New Construction false
Schools
School District 30C , 30C, 204
Others
HOA Fee Include None
Ownership Fee Simple
Special Listing Condition None
Read Less

© 2024 Listings courtesy of MRED as distributed by MLS GRID. All Rights Reserved.
Bought with Jonathan Darin • Coldwell Banker The Real Estate Group
GET MORE INFORMATION




