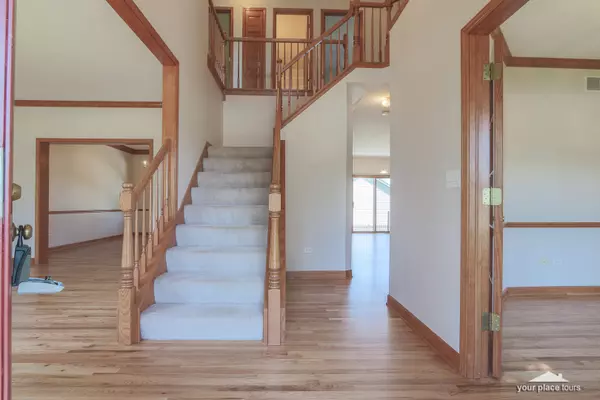For more information regarding the value of a property, please contact us for a free consultation.
400 Carlton CT Oswego, IL 60543
Want to know what your home might be worth? Contact us for a FREE valuation!

Our team is ready to help you sell your home for the highest possible price ASAP
Key Details
Sold Price $298,000
Property Type Single Family Home
Sub Type Detached Single
Listing Status Sold
Purchase Type For Sale
Square Footage 2,658 sqft
Price per Sqft $112
Subdivision Deerpath Creek
MLS Listing ID 10411861
Sold Date 08/12/19
Bedrooms 4
Full Baths 3
Half Baths 1
HOA Fees $11/ann
Year Built 2003
Annual Tax Amount $9,726
Tax Year 2018
Lot Size 0.291 Acres
Lot Dimensions 21X41X21X25X111X109X139
Property Description
Drastic price improvement for a quick, hassle free sale! Don't miss your chance on a home that checks all the boxes...location, school boundaries, amenities, condition & price too! This Kimberly Ann model by Baumgartner Custom Homes features 4 extended bedrooms, 3.1 baths, hardwood flooring, crown molding, solid 6 panel doors, corian counters, vaulted ceilings, family room with brick fireplace, a first floor den, large finished basement, 3 car garage and a professionally landscaped fenced yard. Newer items include roof, fresh interior paint, newly refinished hardwood flooring, rear concrete patio & A/C unit. Located within the school boundaries of Prairie Point Elementary, Traughber Jr. High and Oswego High School. Walking distance to Prairie Point Park & Oswego Park District Splash Pad! Don't delay seeing this home!
Location
State IL
County Kendall
Area Oswego
Rooms
Basement Full
Interior
Interior Features Vaulted/Cathedral Ceilings, Hardwood Floors, First Floor Laundry
Heating Natural Gas, Forced Air
Cooling Central Air
Fireplaces Number 1
Fireplaces Type Wood Burning
Equipment Humidifier, Ceiling Fan(s), Sump Pump, Backup Sump Pump;
Fireplace Y
Appliance Range, Microwave, Dishwasher, Refrigerator, Disposal
Exterior
Exterior Feature Patio, Porch
Garage Attached
Garage Spaces 3.0
Community Features Sidewalks, Street Lights, Street Paved
Waterfront false
Roof Type Asphalt
Building
Lot Description Cul-De-Sac, Fenced Yard, Landscaped
Sewer Public Sewer
Water Public
New Construction false
Schools
Elementary Schools Prairie Point Elementary School
Middle Schools Traughber Junior High School
High Schools Oswego High School
School District 308 , 308, 308
Others
HOA Fee Include Other
Ownership Fee Simple
Special Listing Condition None
Read Less

© 2024 Listings courtesy of MRED as distributed by MLS GRID. All Rights Reserved.
Bought with Michell Lukasik • RE/MAX Professionals
GET MORE INFORMATION




