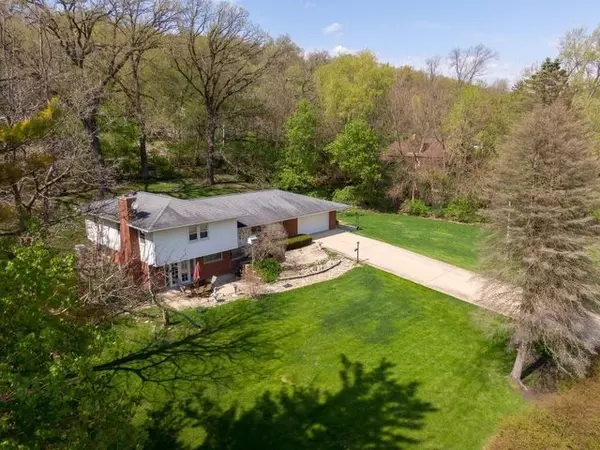For more information regarding the value of a property, please contact us for a free consultation.
1048 Oak LN Algonquin, IL 60102
Want to know what your home might be worth? Contact us for a FREE valuation!

Our team is ready to help you sell your home for the highest possible price ASAP
Key Details
Sold Price $260,000
Property Type Single Family Home
Sub Type Detached Single
Listing Status Sold
Purchase Type For Sale
Square Footage 2,338 sqft
Price per Sqft $111
Subdivision Oak Hills
MLS Listing ID 10378086
Sold Date 06/28/19
Style Tri-Level
Bedrooms 3
Full Baths 2
Half Baths 1
HOA Fees $4/ann
Year Built 1964
Annual Tax Amount $5,170
Tax Year 2018
Lot Size 0.716 Acres
Lot Dimensions 57X170X364X182
Property Description
Home is located in a secluded cul-de-sac, boasting a beautiful 3 4 acre lot, yet minutes to town! Double front door entry with hardwood foyer leading into spacious living room w/adj dining room - Large lower level family room w/fireplace and walkout through French doors to patio (can create 4th Br or office), 1 2 bath - SS appliances in kitchen and eating area to watch the local wildlife- 6 panel oak doors t/o - cozy master bedroom with master bath and laundry area on 2nd fl - piping already in place and needs to be finished for heated driveway, which assists with easy maintenance! shows outstanding - water rights too!
Location
State IL
County Mc Henry
Area Algonquin
Rooms
Basement Full, Walkout
Interior
Interior Features Skylight(s), Heated Floors, Second Floor Laundry
Heating Natural Gas, Steam, Baseboard, Zoned
Cooling Central Air
Fireplaces Number 1
Fireplaces Type Wood Burning
Equipment Water-Softener Owned, Security System, CO Detectors, Ceiling Fan(s), Generator
Fireplace Y
Appliance Range, Microwave, Dishwasher, Refrigerator, Washer, Dryer, Stainless Steel Appliance(s)
Exterior
Exterior Feature Patio
Garage Attached
Garage Spaces 3.0
Waterfront false
Roof Type Asphalt
Building
Lot Description Cul-De-Sac, Water Rights
Sewer Public Sewer
Water Public
New Construction false
Schools
Elementary Schools Eastview Elementary School
Middle Schools Algonquin Middle School
High Schools Dundee-Crown High School
School District 300 , 300, 300
Others
HOA Fee Include Lake Rights
Ownership Fee Simple w/ HO Assn.
Special Listing Condition None
Read Less

© 2024 Listings courtesy of MRED as distributed by MLS GRID. All Rights Reserved.
Bought with Amy Foote • Baird & Warner Real Estate
GET MORE INFORMATION


