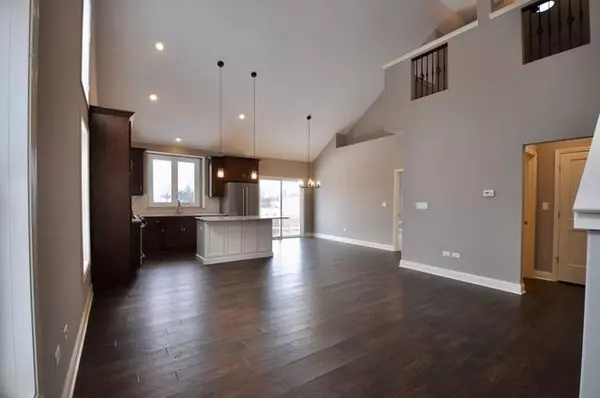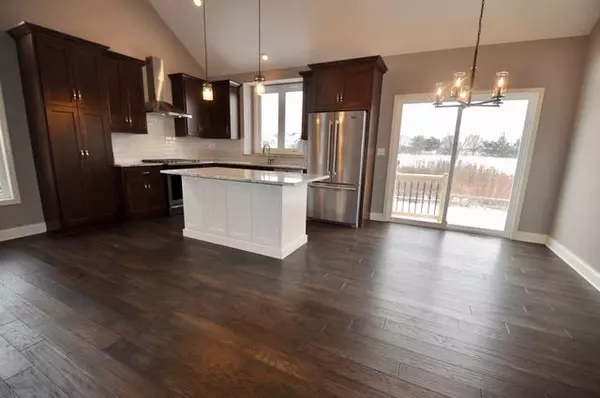For more information regarding the value of a property, please contact us for a free consultation.
527 SUDBURY CIR Oswego, IL 60543
Want to know what your home might be worth? Contact us for a FREE valuation!

Our team is ready to help you sell your home for the highest possible price ASAP
Key Details
Sold Price $284,147
Property Type Single Family Home
Sub Type 1/2 Duplex
Listing Status Sold
Purchase Type For Sale
Square Footage 1,613 sqft
Price per Sqft $176
Subdivision Deerpath Creek Villa'S
MLS Listing ID 09930989
Sold Date 04/16/19
Bedrooms 2
Full Baths 2
HOA Fees $31/qua
Rental Info Yes
Year Built 2018
Tax Year 2016
Lot Dimensions 45X123
Property Description
Can be shown but under contract. NEW ranch plan at Deerpath Creek Villa's. Three bedrooms on 1st floor w/ 2 full baths. 2nd FL Loft!. Full basement & two car garage. Backs to nature preserve. Full LOOKOUT Bsmt! Great room w/ volume ceiling & hardwood floor included. Custom BRAKUR Group II cabinets. Master suite w/ Volume Tray Ceiling & private master bath. Double sink vanity & Custom Tile Base Shower. New construction offers upstairs bonus loft & all of today's most current construction features & upgrades. Other lot's available. 525 Sudbury is currently available for early delivery!
Location
State IL
County Kendall
Area Oswego
Rooms
Basement Full, English
Interior
Interior Features Vaulted/Cathedral Ceilings, Hardwood Floors, First Floor Bedroom, First Floor Laundry, First Floor Full Bath
Heating Natural Gas, Forced Air
Cooling Central Air
Equipment Humidifier, CO Detectors, Ceiling Fan(s), Sump Pump
Fireplace N
Appliance Range, Microwave, Dishwasher, Refrigerator, Disposal
Exterior
Exterior Feature End Unit
Garage Attached
Garage Spaces 2.0
Amenities Available Bike Room/Bike Trails, Park
Waterfront false
Roof Type Asphalt
Building
Lot Description Nature Preserve Adjacent, Rear of Lot
Story 2
Sewer Public Sewer
Water Public
New Construction true
Schools
Elementary Schools Prairie Point Elementary School
Middle Schools Traughber Junior High School
High Schools Oswego High School
School District 308 , 308, 308
Others
HOA Fee Include Other
Ownership Fee Simple w/ HO Assn.
Special Listing Condition None
Pets Description Cats OK, Dogs OK
Read Less

© 2024 Listings courtesy of MRED as distributed by MLS GRID. All Rights Reserved.
Bought with Non Member • NON MEMBER
GET MORE INFORMATION




