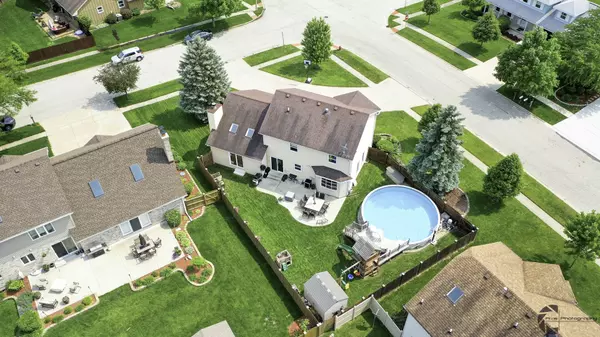For more information regarding the value of a property, please contact us for a free consultation.
2321 Golfview DR Joliet, IL 60435
Want to know what your home might be worth? Contact us for a FREE valuation!

Our team is ready to help you sell your home for the highest possible price ASAP
Key Details
Sold Price $250,000
Property Type Single Family Home
Sub Type Detached Single
Listing Status Sold
Purchase Type For Sale
Square Footage 2,654 sqft
Price per Sqft $94
Subdivision Picardy
MLS Listing ID 10393707
Sold Date 06/28/19
Style Traditional
Bedrooms 4
Full Baths 2
Half Baths 1
Year Built 1989
Annual Tax Amount $6,490
Tax Year 2018
Lot Size 10,454 Sqft
Lot Dimensions 83 X 125 X 83 X 125
Property Description
Move-in Ready Pool Home! Corner lot. Entertaining back yard with pool and the play set stays!. Well maintained home. All appliances stay. Floor to ceiling brick fireplace. 4 generous size bedrooms. Master bath suite. Sought after school district 202!!! Finished basement. Roof was replaced in 2005, the deck and patio 2015, new (heated) pool installed 2014, new washer/dryer purchased in 2014/2015, New furnace, A/C & humidifier were installed in 2018, new water heater in 2016. Pack your bags and get your offer submitted in time to enjoy the pool before summer is over.
Location
State IL
County Will
Area Joliet
Rooms
Basement Full
Interior
Interior Features Vaulted/Cathedral Ceilings, Skylight(s), Wood Laminate Floors, Walk-In Closet(s)
Heating Natural Gas, Forced Air
Cooling Central Air
Fireplaces Number 1
Fireplaces Type Wood Burning, Gas Starter
Equipment Humidifier, Ceiling Fan(s), Sump Pump, Radon Mitigation System
Fireplace Y
Appliance Range, Microwave, Dishwasher, Refrigerator, Washer, Dryer, Disposal
Exterior
Exterior Feature Deck, Patio, Above Ground Pool
Garage Attached
Garage Spaces 2.0
Waterfront false
Roof Type Asphalt
Building
Lot Description Corner Lot, Fenced Yard
Sewer Public Sewer
Water Public
New Construction false
Schools
Elementary Schools Grand Prairie Elementary School
Middle Schools Timber Ridge Middle School
High Schools Plainfield Central High School
School District 202 , 202, 202
Others
HOA Fee Include None
Ownership Fee Simple
Special Listing Condition None
Read Less

© 2024 Listings courtesy of MRED as distributed by MLS GRID. All Rights Reserved.
Bought with Jack Wolf • RE/MAX Synergy
GET MORE INFORMATION




