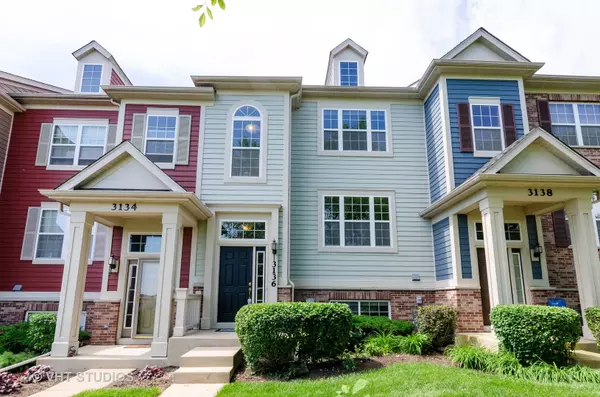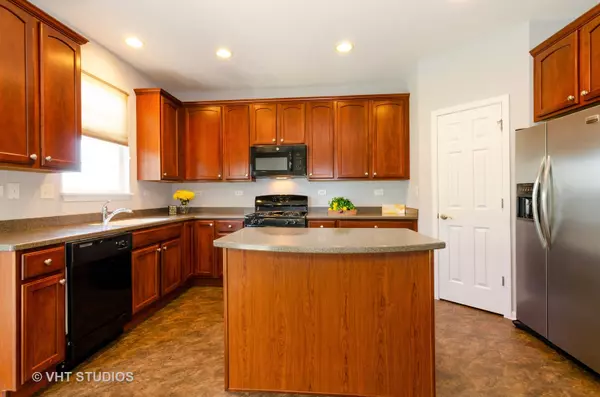For more information regarding the value of a property, please contact us for a free consultation.
3136 Valley Falls ST Elgin, IL 60124
Want to know what your home might be worth? Contact us for a FREE valuation!

Our team is ready to help you sell your home for the highest possible price ASAP
Key Details
Sold Price $194,000
Property Type Condo
Sub Type Condo,T3-Townhouse 3+ Stories
Listing Status Sold
Purchase Type For Sale
Square Footage 1,750 sqft
Price per Sqft $110
Subdivision Providence
MLS Listing ID 10414888
Sold Date 08/30/19
Bedrooms 2
Full Baths 2
Half Baths 1
HOA Fees $180/mo
Year Built 2007
Annual Tax Amount $6,037
Tax Year 2018
Lot Dimensions COMMON
Property Description
LOVELY ROW HOME STYLE FEATURING 2 BEDROOMS, 2 1/2 BATHROOMS, & A 2 CAR GARAGE ~ FRESHLY PAINTED ~ HOT WATER HEATER REPLACED 2019 ~ CORIAN COUNTERTOPS ~ OVEN/STOVE, DISHWASHER & MICROWAVE REPLACED 2017 ~ SPACIOUS LIVING ROOM FLOWS THROUGH TO KITCHEN WITH ISLAND ~ SS FRIDGE ~ SLIDER DOOR OUT TO THE BALCONY ~ 9 FT CEILINGS ON MAIN LEVEL ~ UPSTAIRS BEDROOMS HAVE THEIR OWN ATTACHED FULL BATHROOMS AND SPACIOUS WALK IN CLOSET IN MASTER ~ 2ND FLOOR LAUNDRY ~ LOFT NOOK AVAILABLE UPSTAIRS FOR A DESK OR SHELVING ~ FINISHED LOWER LEVEL ROOM FOR AN OFFICE OR 3RD BEDROOM ~ USEFUL STORAGE SPACE UNDER THE STAIRS ~ NATURAL LAND/SCENIC VIEWS IN FRONT ~ GREAT LOCATION IN THIS GROWING NEIGHBORHOOD WITH BIKING/WALKING TRAILS, TENNIS COURTS, CLUBHOUSE, PONDS, & MORE. LOCATED IN DISTRICT 301 BURLINGTON SCHOOLS!
Location
State IL
County Kane
Area Elgin
Rooms
Basement None
Interior
Interior Features Second Floor Laundry, Walk-In Closet(s)
Heating Natural Gas, Forced Air
Cooling Central Air
Equipment CO Detectors, Ceiling Fan(s), Sump Pump
Fireplace N
Appliance Range, Microwave, Dishwasher, Refrigerator, Washer, Dryer, Disposal
Exterior
Exterior Feature Balcony
Garage Attached
Garage Spaces 2.0
Amenities Available Park
Roof Type Asphalt
Building
Lot Description Common Grounds
Story 3
Sewer Public Sewer
Water Public
New Construction false
Schools
Elementary Schools Country Trails Elementary School
Middle Schools Prairie Knolls Middle School
High Schools Central High School
School District 301 , 301, 301
Others
HOA Fee Include Insurance,Clubhouse,Exterior Maintenance,Lawn Care,Snow Removal
Ownership Fee Simple w/ HO Assn.
Special Listing Condition None
Pets Description Cats OK, Dogs OK
Read Less

© 2024 Listings courtesy of MRED as distributed by MLS GRID. All Rights Reserved.
Bought with Melissa Campobasso • RE/MAX Destiny
GET MORE INFORMATION




