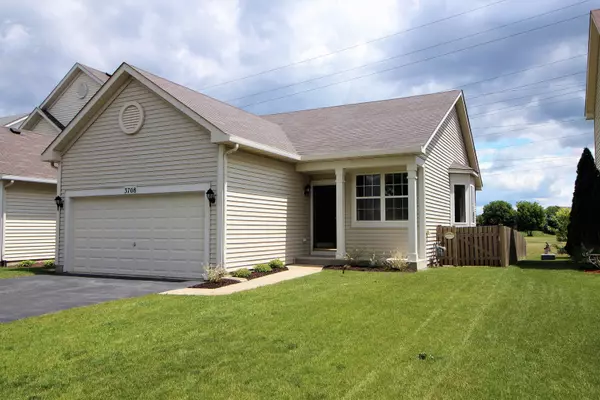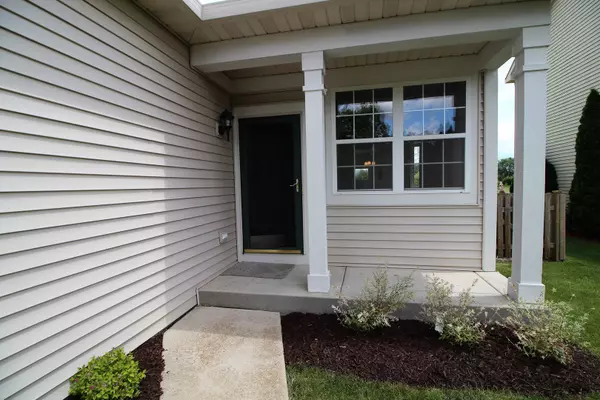For more information regarding the value of a property, please contact us for a free consultation.
3708 Adesso LN Joliet, IL 60435
Want to know what your home might be worth? Contact us for a FREE valuation!

Our team is ready to help you sell your home for the highest possible price ASAP
Key Details
Sold Price $182,000
Property Type Single Family Home
Sub Type 1/2 Duplex
Listing Status Sold
Purchase Type For Sale
Square Footage 1,100 sqft
Price per Sqft $165
Subdivision Country Homes Of Lakewood Falls
MLS Listing ID 10417010
Sold Date 07/19/19
Bedrooms 2
Full Baths 1
HOA Fees $20/ann
Year Built 2005
Annual Tax Amount $2,958
Tax Year 2018
Lot Dimensions 4881 SF
Property Description
Don't miss the opportunity to own this rarely available Ranch Duplex with full basement! Great curb appeal & updates galore. Covered porch leading to spacious & bright living room combined w/dining room & open staircase to the basement. Large eat-in kitchen w/pantry closet, plenty of storage in cabinets w/new granite counters, undermount deep sink & brushed nickel pull-out gooseneck faucet. Beautiful glass mosaic backsplash complementing counters & new stainless steel appliances. New porcelain tiles floor & slider to fenced-in backyard. Master bedroom w/walk-in closet & access to shared bathroom w/skylight. New ceramic tiles on floor & bath surround w/mosaic border, granite counter w/white square undermount sink, new ADA toilet & high arched faucet. 9' ceilings throughout, new flooring & light fixtures. Freshly painted in coastal gray, white trim & doors. Basement with rough-in for 2nd bath waiting to be finished. Battery pack for garage opener inside 2.5 car garage. Plainfield 202 SD!
Location
State IL
County Will
Area Joliet
Rooms
Basement Full
Interior
Interior Features Skylight(s), First Floor Bedroom, First Floor Laundry, First Floor Full Bath, Walk-In Closet(s)
Heating Natural Gas, Forced Air
Cooling Central Air
Equipment Ceiling Fan(s), Sump Pump
Fireplace N
Appliance Range, Microwave, Dishwasher, Refrigerator, Washer, Dryer, Disposal
Exterior
Exterior Feature Porch, Storms/Screens, End Unit
Garage Attached
Garage Spaces 2.5
Waterfront false
Roof Type Asphalt
Building
Lot Description Fenced Yard
Story 1
Sewer Public Sewer
Water Public
New Construction false
Schools
Elementary Schools Crystal Lawns Elementary School
Middle Schools Timber Ridge Middle School
High Schools Plainfield Central High School
School District 202 , 202, 202
Others
HOA Fee Include Insurance
Ownership Fee Simple w/ HO Assn.
Special Listing Condition None
Pets Description Cats OK, Dogs OK
Read Less

© 2024 Listings courtesy of MRED as distributed by MLS GRID. All Rights Reserved.
Bought with John Zentmyer • RE/MAX Ultimate Professionals
GET MORE INFORMATION




