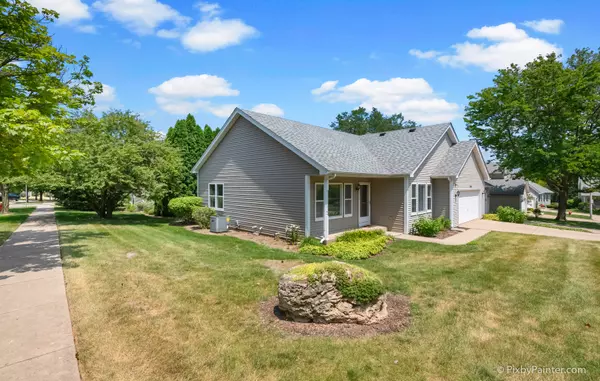For more information regarding the value of a property, please contact us for a free consultation.
2342 Horned Owl CT Elgin, IL 60123
Want to know what your home might be worth? Contact us for a FREE valuation!

Our team is ready to help you sell your home for the highest possible price ASAP
Key Details
Sold Price $171,000
Property Type Single Family Home
Sub Type 1/2 Duplex
Listing Status Sold
Purchase Type For Sale
Square Footage 1,320 sqft
Price per Sqft $129
Subdivision Highland Springs
MLS Listing ID 10452619
Sold Date 08/30/19
Bedrooms 2
Full Baths 1
HOA Fees $200/mo
Year Built 1993
Annual Tax Amount $3,141
Tax Year 2017
Lot Dimensions COMMON
Property Description
Check out this gem! Fantastic 1/2 duplex with inviting front porch on a corner home site and quiet court. Feels like a single family home... BUT without the shoveling and landscaping. Enter into the very open and airy living room and dining room with vaulted ceilings, fireplace, plenty of windows and natural light! Living room sliding patio door also leads to private deck for relaxing or just enjoying the outdoors. Kitchen features great counter and cabinet space with additional pantry closet and large eating area with oversized window! Spacious bedrooms with large closets. HUGE FULL BASEMENT waiting for your finishing touches can add another 1300+ sq feet. Close to train, Rt 20, I90, dining and shopping! Don't miss it!
Location
State IL
County Kane
Area Elgin
Rooms
Basement Full
Interior
Interior Features Vaulted/Cathedral Ceilings, First Floor Bedroom, First Floor Full Bath
Heating Natural Gas
Cooling Central Air
Fireplaces Number 1
Fireplaces Type Gas Log, Gas Starter
Equipment TV-Cable, Sump Pump
Fireplace Y
Appliance Range, Microwave, Dishwasher, Refrigerator, Washer, Dryer
Exterior
Exterior Feature Deck, Storms/Screens, End Unit
Garage Attached
Garage Spaces 2.0
Waterfront false
Building
Lot Description Corner Lot, Cul-De-Sac
Story 1
Sewer Public Sewer
Water Public
New Construction false
Schools
Elementary Schools Creekside Elementary School
Middle Schools Kimball Middle School
High Schools Larkin High School
School District 46 , 46, 46
Others
HOA Fee Include Lawn Care,Snow Removal,Other
Ownership Condo
Special Listing Condition None
Pets Description Cats OK, Dogs OK, Number Limit
Read Less

© 2024 Listings courtesy of MRED as distributed by MLS GRID. All Rights Reserved.
Bought with Brian Knott • RE/MAX Horizon
GET MORE INFORMATION




