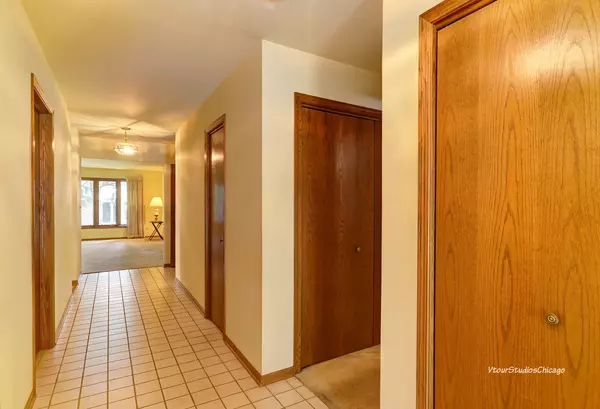For more information regarding the value of a property, please contact us for a free consultation.
41 Chelsea ST Bloomingdale, IL 60108
Want to know what your home might be worth? Contact us for a FREE valuation!

Our team is ready to help you sell your home for the highest possible price ASAP
Key Details
Sold Price $220,000
Property Type Single Family Home
Sub Type 1/2 Duplex,Townhouse-Ranch
Listing Status Sold
Purchase Type For Sale
Square Footage 1,892 sqft
Price per Sqft $116
Subdivision Country Club Estates
MLS Listing ID 10449834
Sold Date 11/05/19
Bedrooms 2
Full Baths 2
HOA Fees $260/mo
Rental Info Yes
Year Built 1987
Annual Tax Amount $6,163
Tax Year 2018
Lot Dimensions 40X64
Property Description
THIS IS THE PERFECT CANVAS TO CREATE YOUR MASTERPIECE! ALMOST 1900 SQ FT OF 1 FLOOR LIVING * SITUATED IN MIDDLE OF A HIGHLY DESIRED COMMUNITY "COUNTRY CLUB ESTATES TOWNHOMES" MINUTES FROM ACCESS TO MANY MAJOR INTERSTATES & ARTERIES! THIS UNIT CARRIES ITS WEIGHT IN ALL THE RIGHT PLACES :) THERE IS A CONVENIENCE TO THE LAUNDRY ON THE 1ST FLOOR! THE MASTER SUITE IS HUGE WITH AN ENORMOUS WALK-IN CLOSET! THE MASTER BATHROOM OFFERS HIS & HER SEPARATE VANITIES, A TUB & SEPARATE SHOWER. YOU CAN EAT AT THE BREAKFAST BAR, EATING-AREA OR IN A FORMAL DINING ROOM WHEN YOU HAVE A LARGER PARTY OR THE HOLIDAYS. THE PATIO IS EXPANDED BY A DECK AND WILL SUIT YOUR OUTDOOR ENJOYMENT! A FORMAL LIVING ROOM OR A FAMILY ROOM WITH THE WARMTH OF A GAS FIREPLACE OFFERS SEPARATE AREAS TO UNWIND AND RELAX. THE HIGH AND DRY PARTIAL BASEMENT IS JUST WAITING FOR YOUR FINISHES OR IF YOU'RE DOWNSIZING ITS GREAT STORAGE SPACE* NO WORRIES-WE HAVE YOU COVERED BY AN AHS 1YR HOME-WARRANTY (ShieldEssentia)
Location
State IL
County Du Page
Area Bloomingdale
Rooms
Basement Partial
Interior
Interior Features Vaulted/Cathedral Ceilings, First Floor Bedroom, First Floor Laundry, First Floor Full Bath, Laundry Hook-Up in Unit, Walk-In Closet(s)
Heating Natural Gas
Cooling Central Air
Fireplaces Number 1
Fireplaces Type Gas Log, Gas Starter
Equipment Ceiling Fan(s), Sump Pump
Fireplace Y
Exterior
Exterior Feature Deck, Patio, Porch, End Unit
Garage Attached
Garage Spaces 2.0
Waterfront false
Roof Type Asphalt
Building
Story 1
Sewer Public Sewer
Water Lake Michigan
New Construction false
Schools
Elementary Schools Erickson Elementary School
Middle Schools Westfield Middle School
High Schools Lake Park High School
School District 13 , 13, 108
Others
HOA Fee Include Insurance,Exterior Maintenance,Lawn Care,Scavenger,Snow Removal
Ownership Fee Simple w/ HO Assn.
Special Listing Condition Home Warranty
Pets Description Cats OK, Dogs OK
Read Less

© 2024 Listings courtesy of MRED as distributed by MLS GRID. All Rights Reserved.
Bought with Exclusive Agency • NON MEMBER
GET MORE INFORMATION




