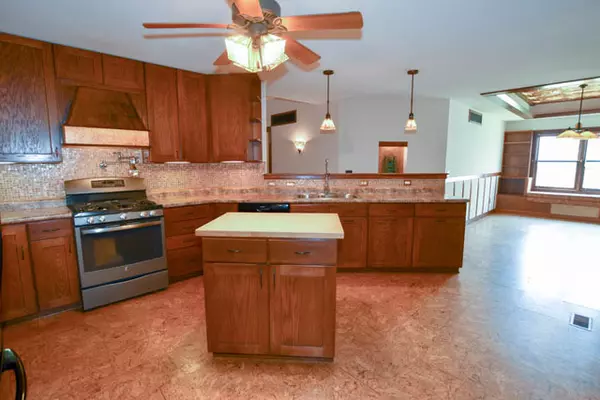For more information regarding the value of a property, please contact us for a free consultation.
1515 Belclare RD Normal, IL 61761
Want to know what your home might be worth? Contact us for a FREE valuation!

Our team is ready to help you sell your home for the highest possible price ASAP
Key Details
Sold Price $157,500
Property Type Townhouse
Sub Type Townhouse-Ranch
Listing Status Sold
Purchase Type For Sale
Square Footage 3,960 sqft
Price per Sqft $39
Subdivision Kelley Glen
MLS Listing ID 10508384
Sold Date 03/02/20
Bedrooms 3
Full Baths 3
Half Baths 1
Year Built 2006
Annual Tax Amount $5,783
Tax Year 2018
Lot Dimensions 20X125X70X152
Property Description
Unique w accessibility in mind. Natural trim, smooth lines of the Craftsman style home. Built handicap accessible-electric lift in garage, roll-in shower in one bath. Cork floors in kitchen & bedrooms with wood floors everywhere else. Both bedrooms have private baths & walk-in closets. 18x10 garage door built for RV storage plus your car! Living room & family room share 2-sided fireplace. Dining room with copper ceiling tray and rope lighting. Screened porch at rear. Covered porch at front of house. Pond with pump ready to go/has been used for koi. Lower level family room is theater ready; craft room/utility area with sink; full bath. Workroom in unfinished basement w tons of storage.
Location
State IL
County Mc Lean
Area Normal
Rooms
Basement Full
Interior
Interior Features First Floor Bedroom, First Floor Laundry, First Floor Full Bath, Built-in Features, Walk-In Closet(s)
Heating Forced Air, Natural Gas
Cooling Central Air
Fireplaces Number 1
Fireplaces Type Double Sided, Attached Fireplace Doors/Screen, Gas Log
Equipment Ceiling Fan(s)
Fireplace Y
Appliance Range, Microwave, Dishwasher, Refrigerator, Washer, Dryer, Disposal
Exterior
Exterior Feature Patio, Porch, Porch Screened
Parking Features Attached
Garage Spaces 2.0
Amenities Available Park
Building
Lot Description Landscaped
Story 1
Sewer Public Sewer
Water Public
New Construction false
Schools
Elementary Schools Prairieland Elementary
Middle Schools Parkside Jr High
High Schools Normal Community West High Schoo
School District 5 , 5, 5
Others
HOA Fee Include None
Ownership Fee Simple
Special Listing Condition None
Pets Description Cats OK, Dogs OK
Read Less

© 2024 Listings courtesy of MRED as distributed by MLS GRID. All Rights Reserved.
Bought with Nick Butzirus • Main Street Brokers
GET MORE INFORMATION




