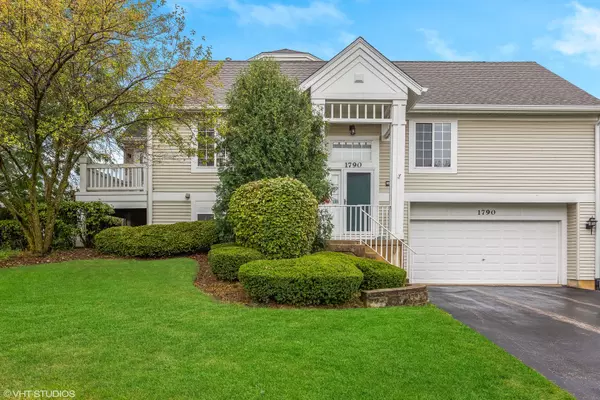For more information regarding the value of a property, please contact us for a free consultation.
1790 Concord DR Glendale Heights, IL 60139
Want to know what your home might be worth? Contact us for a FREE valuation!

Our team is ready to help you sell your home for the highest possible price ASAP
Key Details
Sold Price $210,000
Property Type Condo
Sub Type Condo,Townhouse-2 Story
Listing Status Sold
Purchase Type For Sale
Square Footage 1,726 sqft
Price per Sqft $121
Subdivision Polo Club
MLS Listing ID 10459944
Sold Date 12/12/19
Bedrooms 2
Full Baths 2
HOA Fees $206/mo
Rental Info Yes
Year Built 2001
Annual Tax Amount $7,218
Tax Year 2018
Lot Dimensions COMMON
Property Description
Want a beautiful home in the Glenbard West High School District?This rare end unit looks and feels just like a single family home and offers privacy, space & a desirable location in the well-maintained Polo Club. And with a BRAND NEW furnace (Nov 2019) and new roof (2017) you can feel great about your new home's condition! Bright, open & filled w/natural light, this beautiful 2 bed/2 bath home features so many wonderful extras. Vaulted ceilings, a fireplace & all-stainless kitchen w/42" cabinets. A separate dining room includes upgraded lighting & sliders to your serene, tree-lined deck. A loft space could easily be enclosed for a third bedroom, or left open for an airy office space. Your private bathroom & huge walk-in closet help to create a comfortable master suite. Downstairs you'll find an enormous family room w/large daylight windows, & tons of space to add yet another bedroom (and STILL have plenty of room leftover!) Energy-efficient Hunter Douglas window treatments are found throughout the home. And a full-size washer & dryer in laundry room, & attached oversized 2-car garage make all of this space so practical as well. Sellers are eager to get moving, so come take a look soon so you can move in before the holidays.
Location
State IL
County Du Page
Area Glendale Heights
Rooms
Basement English
Interior
Interior Features Vaulted/Cathedral Ceilings, Wood Laminate Floors, First Floor Bedroom, First Floor Full Bath, Laundry Hook-Up in Unit, Walk-In Closet(s)
Heating Natural Gas, Forced Air
Cooling Central Air
Fireplaces Number 1
Fireplaces Type Attached Fireplace Doors/Screen, Gas Log
Fireplace Y
Appliance Range, Microwave, Dishwasher, Refrigerator, Washer, Dryer, Stainless Steel Appliance(s)
Exterior
Exterior Feature Balcony
Garage Attached
Garage Spaces 2.0
Waterfront false
Roof Type Asphalt
Building
Lot Description Common Grounds
Story 2
Sewer Public Sewer
Water Lake Michigan
New Construction false
Schools
Elementary Schools Glen Hill Primary School
Middle Schools Glenside Middle School
High Schools Glenbard West High School
School District 16 , 16, 87
Others
HOA Fee Include Insurance,Exterior Maintenance,Lawn Care,Scavenger,Snow Removal
Ownership Condo
Special Listing Condition None
Pets Description Cats OK, Dogs OK
Read Less

© 2024 Listings courtesy of MRED as distributed by MLS GRID. All Rights Reserved.
Bought with Ginny Leamy • Compass
GET MORE INFORMATION




