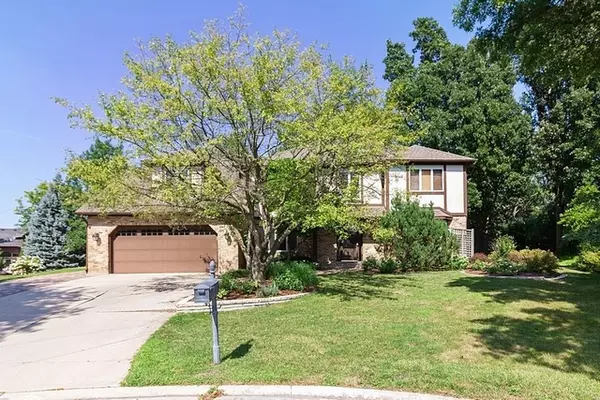For more information regarding the value of a property, please contact us for a free consultation.
419 Bennacott LN Burr Ridge, IL 60527
Want to know what your home might be worth? Contact us for a FREE valuation!

Our team is ready to help you sell your home for the highest possible price ASAP
Key Details
Sold Price $585,000
Property Type Single Family Home
Sub Type Detached Single
Listing Status Sold
Purchase Type For Sale
Square Footage 5,145 sqft
Price per Sqft $113
Subdivision Parkview
MLS Listing ID 10496531
Sold Date 12/27/19
Bedrooms 5
Full Baths 3
Half Baths 1
Year Built 1983
Annual Tax Amount $10,011
Tax Year 2017
Lot Size 0.519 Acres
Lot Dimensions 22603
Property Description
STYLISH & MODERN- THIS 5-BED OPEN FLOOR PLN- W/OVER 5000 SQ FT OF LIVING SPACE - IN A CULDESAC ON A PRIVATE 1/2 ACRE- WALK TO PARK LOCATION. PLUS- HOME WARRANTY & $2500 BUYER CREDIT! BRIGHT- LIGHT FILLED 1ST FL-W/VIEWS OF THE LUSH YARD- EXPANSIVE WHITE KITCHEN W/TWO COOKTOPS, L-SHAPED ISLAND & BAR SEATING. KIT DINING SPACE SEATS 10-12 & FLOWS INTO A HUGE FAM RM W/VAULTED CEILING, SKYLIGHTS & CENTER STONE FL TO CEILING FIREPLACE. STEPS AWAY IS THE PAVER PATIO & LUSH YARD- IDEAL FOR ALFRESCO DINING. CONTIGUOUS LIV & DIN RMS ARE PERFECT FOR ENTERTAINING. OFFICE & DEN ARE IDEAL FOR WORK FROM HOME. 2ND FL HAS LRG MST BDRM W/ADJOINING BATH W/DOUBLE VANITY, WHIRLPOOL TUB, LUXE SHOWER FOR TWO, PLUS ENDLESS W/IN CLOSET. 4 ADD'L BDRMS W/CLOSET ORGANIZERS & PLENTY OF PRIVACY. HALL BATH W/ DOUBLE VANITY, SEPARATE SHOWER/JACUZZI TUB. LOWER LEVEL FINISHED IN 2016 HAS FULL BATH, REC RM W/BAR SPACE. ADD'L STORAGE IN CRAWL SPACE & MECHANICAL RM. MINUTES TO DOWNTOWN BURR RIDGE SHOPS, DINING & PACE BUS!
Location
State IL
County Du Page
Area Burr Ridge
Rooms
Basement Full
Interior
Interior Features Vaulted/Cathedral Ceilings, Skylight(s), Bar-Dry, Hardwood Floors, First Floor Laundry, Walk-In Closet(s)
Heating Natural Gas, Forced Air
Cooling Central Air
Fireplaces Number 1
Fireplaces Type Wood Burning, Attached Fireplace Doors/Screen, Gas Starter
Equipment Humidifier, Security System, Sprinkler-Lawn, Air Purifier
Fireplace Y
Appliance Double Oven, Range, Microwave, Dishwasher, Refrigerator, Washer, Dryer, Disposal, Trash Compactor
Exterior
Exterior Feature Brick Paver Patio, Invisible Fence
Garage Attached
Garage Spaces 2.0
Community Features Street Lights, Street Paved
Waterfront false
Roof Type Asphalt
Building
Lot Description Cul-De-Sac, Landscaped, Wooded, Mature Trees
Sewer Public Sewer
Water Lake Michigan
New Construction false
Schools
Elementary Schools Gower West Elementary School
Middle Schools Gower Middle School
High Schools Hinsdale South High School
School District 62 , 62, 86
Others
HOA Fee Include None
Ownership Fee Simple
Special Listing Condition Home Warranty
Read Less

© 2024 Listings courtesy of MRED as distributed by MLS GRID. All Rights Reserved.
Bought with Richard Schultz • Berkshire Hathaway HomeServices Biros Real Estate
GET MORE INFORMATION




