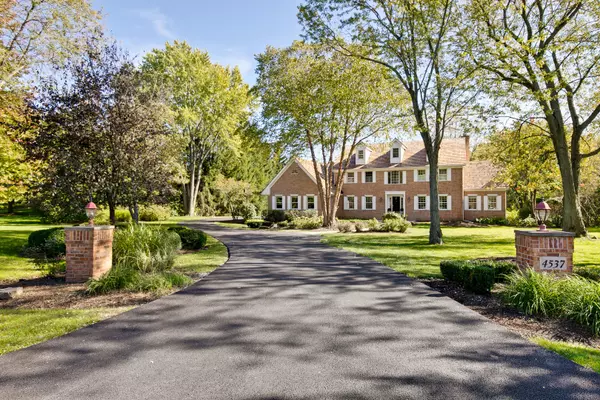For more information regarding the value of a property, please contact us for a free consultation.
4537 Eleanor DR Long Grove, IL 60047
Want to know what your home might be worth? Contact us for a FREE valuation!

Our team is ready to help you sell your home for the highest possible price ASAP
Key Details
Sold Price $680,000
Property Type Single Family Home
Sub Type Detached Single
Listing Status Sold
Purchase Type For Sale
Square Footage 5,608 sqft
Price per Sqft $121
Subdivision White Oak Estates
MLS Listing ID 10549022
Sold Date 03/23/20
Bedrooms 5
Full Baths 4
Half Baths 2
HOA Fees $83/ann
Year Built 1993
Annual Tax Amount $16,019
Tax Year 2018
Lot Size 1.570 Acres
Lot Dimensions 101X102X33X389X163X39X348
Property Description
Live the life of luxury in this stunning open-layout home spanning over 5,600 sqft with over $200K in updates, nestled in desirable Stevenson High School district and prestigious gated White Oaks Estates subdivision with spacious walk-out basement. BRAND NEW ROOF! High ceilings, gleaming hardwood flooring and ample closet space are just a few of the finest details. Two story foyer welcomes you as you enter with views into formal living and dining room. Kitchen is a chef's dream boasting stainless steel appliances, custom wood-paneled refrigerator, granite countertops, double-oven, abundance of cabinetry and eating area with built-in desk and exterior access. Enjoy gatherings in your inviting family room highlighting cozy fireplace, wet-bar and direct access to office with fireplace, built-in shelving and leads out to the spacious deck. Two half baths and mud room complete main level. Escape to your master suite offering tray ceiling, fireplace, large his/her WIC's, two sink vanity, whirlpool tub and separate shower. Three additional bedrooms, two sharing a Jack&Jill bath and one with shared ensuite, bonus room and loft adorn the second level. Finished walk-out basement provides large rec room/play room, full bar, full bathroom and plenty of unfinished storage areas. Combine indoor and outdoor living with your outdoor oasis presenting sun-filled deck, shaded patio, luscious landscaping, gazebo and serene views. This home has it all!
Location
State IL
County Lake
Area Hawthorn Woods / Lake Zurich / Kildeer / Long Grove
Rooms
Basement Full, Walkout
Interior
Interior Features Bar-Wet, Hardwood Floors, Second Floor Laundry, Built-in Features
Heating Natural Gas, Forced Air
Cooling Central Air, Zoned
Fireplaces Number 3
Fireplaces Type Gas Log
Equipment Humidifier, Water-Softener Owned, Central Vacuum, Security System, Intercom, CO Detectors, Ceiling Fan(s), Sump Pump
Fireplace Y
Appliance Double Oven, Microwave, Dishwasher, Refrigerator, Washer, Dryer, Disposal
Exterior
Exterior Feature Deck, Patio, Brick Paver Patio, Storms/Screens
Garage Attached
Garage Spaces 3.0
Community Features Lake, Sidewalks, Street Paved
Waterfront false
Roof Type Shake
Building
Lot Description Landscaped, Wooded
Sewer Septic-Private
Water Private Well
New Construction false
Schools
Elementary Schools Country Meadows Elementary Schoo
Middle Schools Woodlawn Middle School
High Schools Adlai E Stevenson High School
School District 96 , 96, 125
Others
HOA Fee Include Other
Ownership Fee Simple w/ HO Assn.
Special Listing Condition None
Read Less

© 2024 Listings courtesy of MRED as distributed by MLS GRID. All Rights Reserved.
Bought with Matt Laricy • Americorp, Ltd
GET MORE INFORMATION




