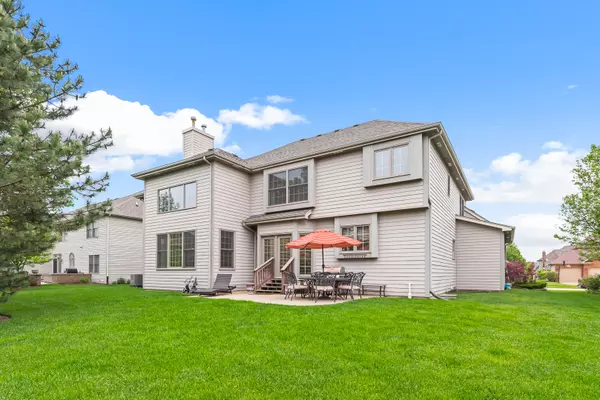For more information regarding the value of a property, please contact us for a free consultation.
11648 Cinema DR Plainfield, IL 60585
Want to know what your home might be worth? Contact us for a FREE valuation!

Our team is ready to help you sell your home for the highest possible price ASAP
Key Details
Sold Price $415,000
Property Type Single Family Home
Sub Type Detached Single
Listing Status Sold
Purchase Type For Sale
Square Footage 3,428 sqft
Price per Sqft $121
Subdivision Reserve At Century Trace
MLS Listing ID 10542591
Sold Date 12/02/19
Style Traditional
Bedrooms 5
Full Baths 4
Half Baths 1
HOA Fees $27/ann
Year Built 2003
Annual Tax Amount $13,723
Tax Year 2018
Lot Size 10,018 Sqft
Lot Dimensions 83 X 125
Property Description
NEW PRICE & NEW PICS! ENTIRE 1ST & 2ND FLOORS JUST PAINTED IN A SOFT GREY, Immaculate home~upscale neighborhood~quiet interior street~Naperville School District 204 feeding to Neuqua Valley H.S.! This neighborhood is unique to Plainfield, as it is the only neighborhood that feeds to highly desired Naperville 204 Schools. It's all here! Stately brick front elevation, 3-car garage, lush professional landscaping & brick paver patio. Interior boasting a dramatic 2 story entry & family room w/soaring fireplace & wall of windows. Soft white trim & doors, formal living & dining rooms w/crown molding, butler pantry & wainscoting. Lots of beautiful oak hardwood flooring thru-out the 1st floor, GORGEOUS kitchen w/furniture-grade maple cabinetry, HUGE center island, decorative hood, stainless steel appliances, double ovens, walk-in pantry, tile backsplash, planner's desk, newer dishwasher & refrigerator, and a beautiful bay with French doors that lead to the brick paver patio & back yard. Private 1st floor den w/walk-in closet could also double as a 1st floor bedroom. Spacious 1st floor laundry/mudroom w/sink & folding/ironing table. 4 bedrooms & 3 full bathrooms on the 2nd floor with a master suite you will never want to leave! All of this and a fabulous finished basement w/5th bedroom, full bathroom, huge rec room, and still PLENTY of space leftover for storage! Highly sought after 204 schools with bus service to Peterson Elementary School, walking distance to Crone Middle School, and bus service to Neuqua Valley High School. Commissioners Park is just a few blocks away, where families can enjoy the parks/playgrounds, sports fields, skate park and hockey arena. You're a 10 minute drive to all of the fun in downtown Plainfield, and a 15 minute drive to exciting downtown Naperville.
Location
State IL
County Will
Area Plainfield
Rooms
Basement Full
Interior
Interior Features Vaulted/Cathedral Ceilings, Skylight(s), Bar-Dry, Hardwood Floors, First Floor Laundry, Walk-In Closet(s)
Heating Natural Gas, Forced Air
Cooling Central Air
Fireplaces Number 1
Fireplaces Type Attached Fireplace Doors/Screen, Gas Log, Gas Starter
Equipment Humidifier, Security System, CO Detectors, Ceiling Fan(s), Sump Pump, Backup Sump Pump;
Fireplace Y
Appliance Double Oven, Microwave, Dishwasher, Refrigerator, Washer, Dryer, Disposal, Cooktop, Range Hood
Exterior
Exterior Feature Brick Paver Patio, Storms/Screens
Garage Attached
Garage Spaces 3.0
Community Features Sidewalks, Street Lights, Street Paved
Roof Type Asphalt
Building
Lot Description Landscaped
Sewer Public Sewer
Water Public
New Construction false
Schools
Elementary Schools Patterson Elementary School
Middle Schools Crone Middle School
High Schools Neuqua Valley High School
School District 204 , 204, 204
Others
HOA Fee Include Other
Ownership Fee Simple w/ HO Assn.
Special Listing Condition Corporate Relo
Read Less

© 2024 Listings courtesy of MRED as distributed by MLS GRID. All Rights Reserved.
Bought with Suma Prasad • Property Economics Inc.
GET MORE INFORMATION




