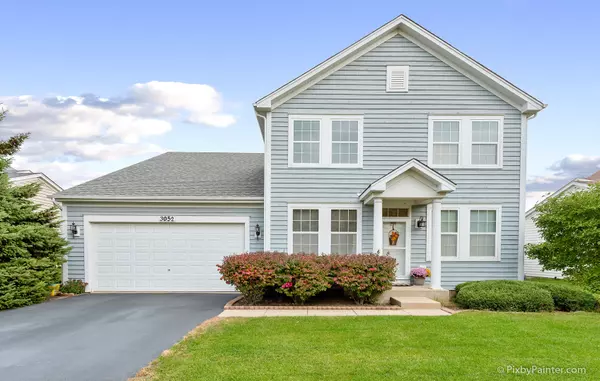For more information regarding the value of a property, please contact us for a free consultation.
3052 Hughsdale ST Elgin, IL 60124
Want to know what your home might be worth? Contact us for a FREE valuation!

Our team is ready to help you sell your home for the highest possible price ASAP
Key Details
Sold Price $285,000
Property Type Single Family Home
Sub Type Detached Single
Listing Status Sold
Purchase Type For Sale
Square Footage 2,451 sqft
Price per Sqft $116
Subdivision Providence
MLS Listing ID 10541396
Sold Date 12/19/19
Bedrooms 4
Full Baths 2
Half Baths 1
HOA Fees $31/ann
Year Built 2005
Annual Tax Amount $9,084
Tax Year 2018
Lot Size 9,165 Sqft
Lot Dimensions 129X66X131X75
Property Description
Beautiful home located in the desirable Providence Neighborhood in the heart of school district 301 with 2500 sf of living space! Spacious kitchen with center island & granite counter tops that flows right into an expansive eating area and family room. Hand scraped hardwood floors all throughout the main level that include a laundry room, half bath, formal dining room & office/playroom/5th bedroom. The second floor has Bamboo Flooring. Master Bath has a double sinks and huge walk in closet. Upstairs bedrooms are more than enough space for all bedroom necessities. Full, partially finished basement is complete with a finished exercise room, complete with all equipment! Rough in for additional bathroom is ready to go! Private, fenced backyard is walking distance to playground & tennis courts.
Location
State IL
County Kane
Area Elgin
Rooms
Basement Full
Interior
Heating Natural Gas
Cooling Central Air
Fireplace N
Appliance Range, Microwave, Dishwasher, Refrigerator, Washer, Dryer, Disposal, Stainless Steel Appliance(s), Wine Refrigerator, Range Hood
Exterior
Garage Attached
Garage Spaces 2.0
Building
Lot Description Fenced Yard
Sewer Public Sewer
Water Public
New Construction false
Schools
Elementary Schools Country Trails Elementary School
Middle Schools Central Middle School
High Schools Central High School
School District 301 , 301, 301
Others
HOA Fee Include None
Ownership Fee Simple w/ HO Assn.
Special Listing Condition None
Read Less

© 2024 Listings courtesy of MRED as distributed by MLS GRID. All Rights Reserved.
Bought with Richard Clark • Kozar Real Estate Group
GET MORE INFORMATION




