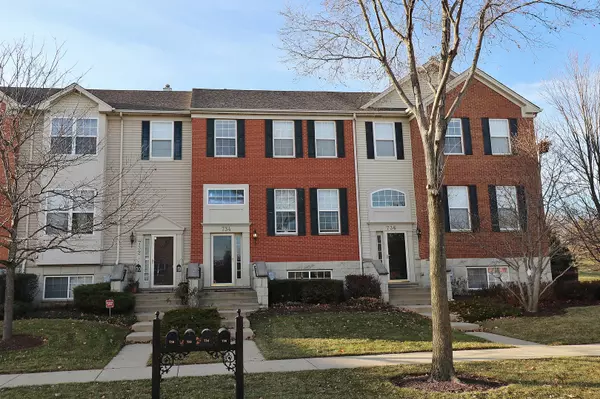For more information regarding the value of a property, please contact us for a free consultation.
734 Thornbury RD #734 Bartlett, IL 60103
Want to know what your home might be worth? Contact us for a FREE valuation!

Our team is ready to help you sell your home for the highest possible price ASAP
Key Details
Sold Price $208,000
Property Type Townhouse
Sub Type T3-Townhouse 3+ Stories
Listing Status Sold
Purchase Type For Sale
Square Footage 1,744 sqft
Price per Sqft $119
Subdivision Castle Creek
MLS Listing ID 10582836
Sold Date 03/23/20
Bedrooms 3
Full Baths 2
Half Baths 1
HOA Fees $237/mo
Rental Info Yes
Year Built 2006
Annual Tax Amount $5,488
Tax Year 2018
Lot Dimensions COMMON
Property Description
This beautiful & spacious Castle Creek townhouse is move-in ready! 9ft ceilings & hardwood flooring throughout main level. Large balcony off living room perfect to relax or grill. 2019 updates include: all Samsung stainless steel kitchen appliances, washer/dryer, silent garage opener & flooring in lower level! Master suite features vaulted ceiling, walk-in closet, walk-in shower as well as soaking tub & double sink vanity. Lower level rec room can be used as family room or office! 2 car attached garage. Playground & dog park within walking distance! Come check it out! MOTIVATED SELLERS!!! Agent is related to sellers.
Location
State IL
County Cook
Area Bartlett
Rooms
Basement Partial, English
Interior
Interior Features Vaulted/Cathedral Ceilings, Hardwood Floors, Laundry Hook-Up in Unit
Heating Natural Gas, Forced Air
Cooling Central Air
Fireplaces Number 1
Fireplaces Type Double Sided, Gas Log
Equipment Ceiling Fan(s)
Fireplace Y
Appliance Range, Microwave, Dishwasher, Refrigerator, Washer, Dryer, Disposal, Stainless Steel Appliance(s)
Exterior
Exterior Feature Balcony
Garage Attached
Garage Spaces 2.0
Waterfront false
Roof Type Asphalt
Building
Lot Description Common Grounds
Story 3
Sewer Public Sewer
Water Lake Michigan
New Construction false
Schools
High Schools South Elgin High School
School District 46 , 46, 46
Others
HOA Fee Include Insurance,Exterior Maintenance,Lawn Care,Scavenger,Snow Removal
Ownership Condo
Special Listing Condition None
Pets Description Cats OK, Dogs OK, Number Limit
Read Less

© 2024 Listings courtesy of MRED as distributed by MLS GRID. All Rights Reserved.
Bought with Lori Palmer • RE/MAX Central Inc.
GET MORE INFORMATION




