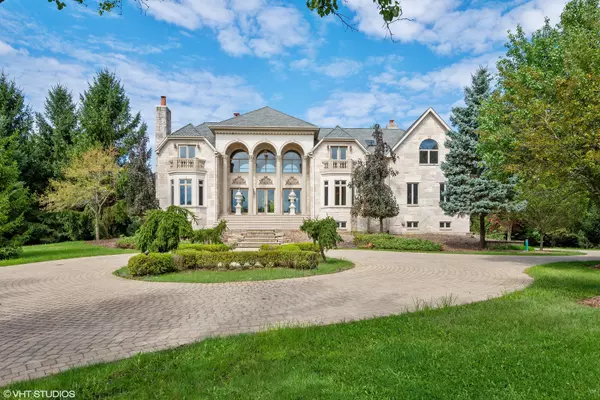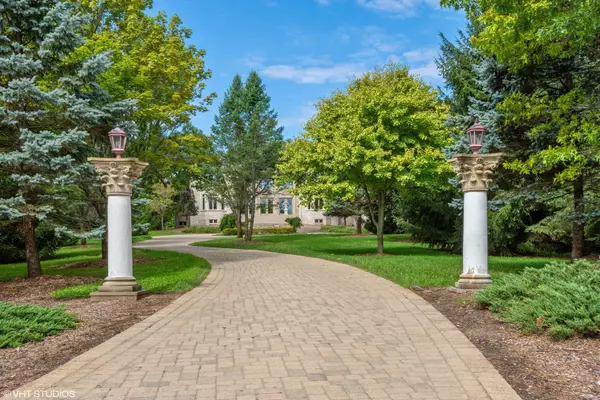For more information regarding the value of a property, please contact us for a free consultation.
19 Rolling Hills DR Barrington Hills, IL 60010
Want to know what your home might be worth? Contact us for a FREE valuation!

Our team is ready to help you sell your home for the highest possible price ASAP
Key Details
Sold Price $888,888
Property Type Single Family Home
Sub Type Detached Single
Listing Status Sold
Purchase Type For Sale
MLS Listing ID 10596802
Sold Date 03/02/20
Bedrooms 5
Full Baths 5
Half Baths 2
Year Built 2001
Annual Tax Amount $29,978
Tax Year 2018
Lot Size 5.051 Acres
Lot Dimensions 58X671X606X799
Property Description
Stunning & opulent estate at the end of a cul de sac and backing into forest preserve with spectacular vistas from every room & timeless elegance abundant throughout. Majestic Foyer entryway is a show stopper with wall of windows & opening into Living Room with chevron patterned hardwood floors, two-story ceiling height, fireplace with stone surround, palladium windows and doors leading to stone paved patio. Dramatic Dining Room with 2 story ceilings is adjacent to oversized Kitchen featuring travertine floors, neutral cabinetry, mosaic tiled backsplash, granite counters, island with seating & expansive Breakfast Room. Grand Family Room with fireplace, cherry stained built-ins, wet bar with hammered copper sink & sliders to balcony. Main floor Master Suite includes: sliders to patio, two walk-in-closets, en suite with marble tiled floors/shower & tub surround, jetted tub & steam shower with jet sprays. Office, two Powder Rooms & Mud/Laundry complete the 1st floor. 2nd Floor Master Suite with huge walk-in-closet, skylights, balcony, en suite bath with double sided fireplace, jetted tub, steam shower with jet sprays & mosaic tiled artwork. Two additional spacious bedrooms with en suites & amazing views. Walk-out Lower level can be perfect arrangement for multi-generational family living or additional space for entertaining. Highlights: 2nd Kitchen, Exercise Room, 5th bedroom, full bath, Recreation Rm, Play Rm, access to backyard & garage. Other features: brick paved patio & driveway, 3 car garage, full sized tennis court, New HVAC system, New water heaters, sprinkler system, new garage doors/motors, new water filtration system & more! Just minutes to Metra, shops, golf, schools, dining & recreation.
Location
State IL
County Cook
Area Barrington Area
Rooms
Basement Full, Walkout
Interior
Interior Features Skylight(s), Bar-Wet, First Floor Bedroom, First Floor Laundry, First Floor Full Bath, Built-in Features
Heating Natural Gas, Forced Air, Sep Heating Systems - 2+, Zoned
Cooling Central Air, Zoned
Fireplaces Number 5
Fireplaces Type Double Sided, Gas Log, Gas Starter
Equipment Sprinkler-Lawn
Fireplace Y
Exterior
Garage Attached
Garage Spaces 3.0
Community Features Tennis Courts
Waterfront false
Roof Type Asphalt
Building
Lot Description Cul-De-Sac
Sewer Septic-Private
Water Private Well
New Construction false
Schools
Elementary Schools Countryside Elementary School
Middle Schools Barrington Middle School Prairie
High Schools Barrington High School
School District 220 , 220, 220
Others
HOA Fee Include None
Ownership Fee Simple
Special Listing Condition None
Read Less

© 2024 Listings courtesy of MRED as distributed by MLS GRID. All Rights Reserved.
Bought with Robbie Morrison • Coldwell Banker Residential
GET MORE INFORMATION




