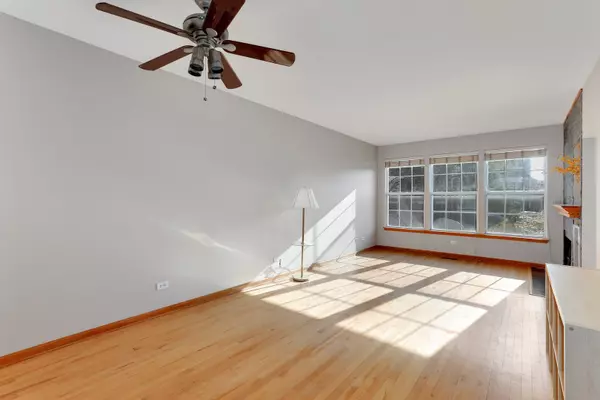For more information regarding the value of a property, please contact us for a free consultation.
1775 Landreth CT Aurora, IL 60504
Want to know what your home might be worth? Contact us for a FREE valuation!

Our team is ready to help you sell your home for the highest possible price ASAP
Key Details
Sold Price $201,000
Property Type Townhouse
Sub Type Townhouse-2 Story
Listing Status Sold
Purchase Type For Sale
Square Footage 1,783 sqft
Price per Sqft $112
Subdivision Briarcourt Villas
MLS Listing ID 10595168
Sold Date 02/27/20
Bedrooms 3
Full Baths 2
Half Baths 1
HOA Fees $235/mo
Rental Info No
Year Built 2000
Annual Tax Amount $6,512
Tax Year 2018
Lot Dimensions 45X50
Property Description
Quick close possible for this immaculate 3 bedroom 2-1/2 bath townhome with full finished basement! Volume ceilings create open and airy floorplan with plenty of natural light! Gleaming hardwood floors throughout main level and upgraded 6 panel wood doors. Gourmet eat-in kitchen with stainless appliances and tile back-splash opens to spacious family room with stone/tile fireplace! Step outside to the large patio overlooking professionally landscaped backyard. Attached two-car garage. 2nd floor features 3 spacious bedrooms including lovely master bedroom ensuite with sitting area and spa-like bath featuring dual vanities, soaker tub and separate tiled shower. Convenient 2nd floor laundry. Freshly painted and all window treatments are included. Finished basement with additional bedroom, family room, home office/den. NEW roof and driveway sealed in 2019! All this and located within highly ranked school district 308 and so close to shopping, dining, Metra, Rush Copley Hospital and expressways! This one will check ALL of your boxes! Terrific price for this fantastic townhome offering a maintenance free lifestyle! Start your NEW YEAR in this better than new home!!
Location
State IL
County Kendall
Area Aurora / Eola
Rooms
Basement Full
Interior
Interior Features Vaulted/Cathedral Ceilings, Hardwood Floors, Second Floor Laundry, Laundry Hook-Up in Unit, Storage, Walk-In Closet(s)
Heating Natural Gas, Forced Air
Cooling Central Air
Fireplaces Number 1
Fireplaces Type Wood Burning, Gas Starter
Equipment TV-Cable, CO Detectors, Ceiling Fan(s), Sump Pump
Fireplace Y
Appliance Range, Microwave, Dishwasher, Refrigerator, Washer, Dryer, Disposal, Stainless Steel Appliance(s)
Laundry In Unit
Exterior
Exterior Feature Patio, Storms/Screens
Garage Attached
Garage Spaces 2.0
Waterfront false
Roof Type Asphalt
Building
Lot Description Corner Lot, Cul-De-Sac
Story 2
Sewer Public Sewer
Water Public
New Construction false
Schools
Elementary Schools Boulder Hill Elementary School
Middle Schools Thompson Junior High School
High Schools Oswego High School
School District 308 , 308, 308
Others
HOA Fee Include Exterior Maintenance,Lawn Care,Snow Removal
Ownership Fee Simple w/ HO Assn.
Special Listing Condition None
Pets Description Cats OK, Dogs OK
Read Less

© 2024 Listings courtesy of MRED as distributed by MLS GRID. All Rights Reserved.
Bought with Bill Fischer • REMAX Legends
GET MORE INFORMATION




