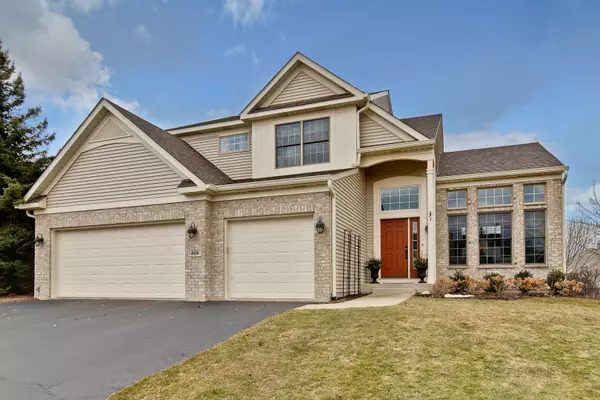For more information regarding the value of a property, please contact us for a free consultation.
868 Red Hawk DR Antioch, IL 60002
Want to know what your home might be worth? Contact us for a FREE valuation!

Our team is ready to help you sell your home for the highest possible price ASAP
Key Details
Sold Price $345,000
Property Type Single Family Home
Sub Type Detached Single
Listing Status Sold
Purchase Type For Sale
Square Footage 2,450 sqft
Price per Sqft $140
Subdivision Woodland Ridge
MLS Listing ID 10656279
Sold Date 06/01/20
Bedrooms 4
Full Baths 3
Half Baths 1
HOA Fees $13/ann
Year Built 2003
Annual Tax Amount $11,183
Tax Year 2018
Lot Size 0.300 Acres
Lot Dimensions 109X138X81X178
Property Description
Brace yourself, you're about to be blown away! This home is nothing short of amazing. Don't miss all the details! Hardwood flooring throughout with wood laminate in the basement. No carpet. 2-story foyer entrance with open stairway leads you into the vaulted bright and sunny living room with windows galore. Spacious formal dining room. Inviting eat-in kitchen boasts granite countertops, all stainless steel appliances, center island, and cozy eating area with outdoor access. Kick back and relax by the lovely fireplace in the family room and enjoy views of the yard. Oversized vaulted master suite enjoys ceiling fan and luxurious bath with dual vanity and separate glass shower. 3 additional generously sized bedrooms and a full bath with dual vanity complete the 2nd floor. Beautifully finished basement features large recreation room with dry bar and fireplace, office, storage, workshop, and a full bath with heated floors! Large 1st floor laundry enjoys full size washer/dryer, utility sink, closet, and plenty of cabinets. The backyard has perfection written all over it! From the incredible vaulted screened porch, to the deck, to the patio, it doesn't get any better than this. Roof and siding (2018). You should probably stop by before it's gone!
Location
State IL
County Lake
Area Antioch
Rooms
Basement Full
Interior
Interior Features Vaulted/Cathedral Ceilings, Bar-Dry, Hardwood Floors, Wood Laminate Floors, Built-in Features, Walk-In Closet(s)
Heating Natural Gas, Forced Air
Cooling Central Air
Fireplaces Number 2
Fireplaces Type Attached Fireplace Doors/Screen, Gas Log, Gas Starter
Equipment Humidifier, Water-Softener Owned, CO Detectors, Ceiling Fan(s), Sump Pump, Sprinkler-Lawn
Fireplace Y
Appliance Range, Microwave, Dishwasher, Refrigerator, Washer, Dryer, Disposal, Stainless Steel Appliance(s), Water Softener Owned
Exterior
Exterior Feature Deck, Patio, Porch Screened, Storms/Screens, Invisible Fence
Garage Attached
Garage Spaces 3.0
Community Features Park, Curbs, Sidewalks, Street Lights, Street Paved
Waterfront false
Roof Type Asphalt
Building
Lot Description Landscaped
Sewer Public Sewer
Water Public
New Construction false
Schools
Elementary Schools Emmons Grade School
Middle Schools Emmons Grade School
School District 33 , 33, 117
Others
HOA Fee Include Other
Ownership Fee Simple w/ HO Assn.
Special Listing Condition None
Read Less

© 2024 Listings courtesy of MRED as distributed by MLS GRID. All Rights Reserved.
Bought with Nathan Wilks • Compass
GET MORE INFORMATION




