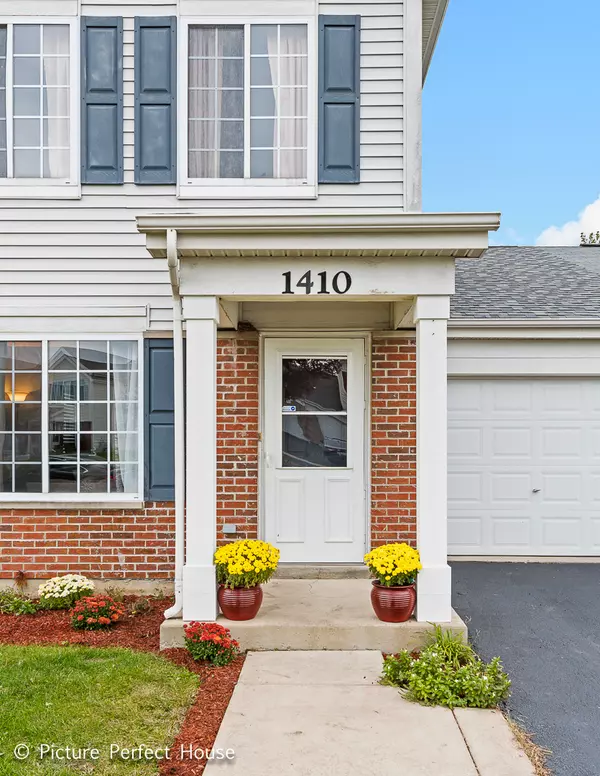For more information regarding the value of a property, please contact us for a free consultation.
1410 Kettleson DR Minooka, IL 60447
Want to know what your home might be worth? Contact us for a FREE valuation!

Our team is ready to help you sell your home for the highest possible price ASAP
Key Details
Sold Price $173,000
Property Type Single Family Home
Sub Type 1/2 Duplex
Listing Status Sold
Purchase Type For Sale
Square Footage 1,700 sqft
Price per Sqft $101
Subdivision Summerfield
MLS Listing ID 10169407
Sold Date 03/08/19
Bedrooms 3
Full Baths 2
Half Baths 1
HOA Fees $20/ann
Year Built 2005
Annual Tax Amount $3,772
Tax Year 2017
Lot Dimensions 57 X 140
Property Description
Welcome home to this Kettleson Drive duplex, the largest floorplan in the subdivision at 1700 sqft! Rare find 3 bedrooms with 2.5 baths. Freshly painted and new updated flooring throughout the main level. Large open formal living room upon entering. Current owners use the spacious nook space for office use, but could be utilized in other great ways as well. The eat in kitchen includes all stainless steel appliances and opens up the family room. Generous sized bedrooms and vaulted master bedroom with private ensuite. Laundry located on the second floor with washer and dryer included! Oversized windows throughout, enjoy the view out back with no close neighbors behind you. Fully fenced yard with privacy fencing on the sides. Expansive 2 car tandem garage. New Roof. A short walk to the neighborhood park, close to interstate access and area amenities.
Location
State IL
County Kendall
Area Minooka
Rooms
Basement None
Interior
Interior Features Vaulted/Cathedral Ceilings, Wood Laminate Floors, Second Floor Laundry
Heating Natural Gas
Cooling Central Air
Fireplace N
Appliance Range, Microwave, Dishwasher, Refrigerator, Washer, Dryer, Stainless Steel Appliance(s)
Exterior
Exterior Feature Porch
Garage Attached
Garage Spaces 2.0
Waterfront false
Roof Type Asphalt
Building
Lot Description Fenced Yard, Landscaped
Story 2
Sewer Public Sewer
Water Public
New Construction false
Schools
School District 201 , 201, 111
Others
HOA Fee Include Insurance
Ownership Fee Simple w/ HO Assn.
Special Listing Condition None
Pets Description Cats OK, Dogs OK
Read Less

© 2024 Listings courtesy of MRED as distributed by MLS GRID. All Rights Reserved.
Bought with Century 21 Affiliated
GET MORE INFORMATION




