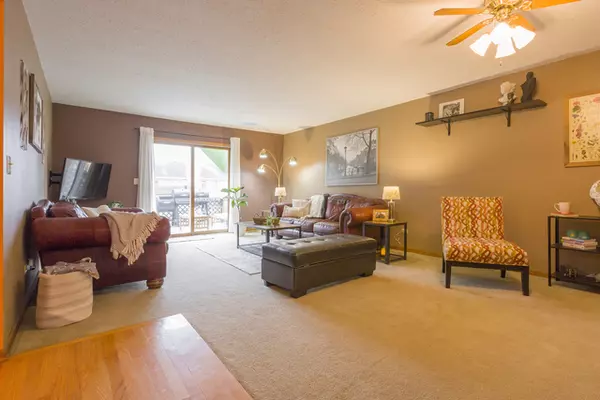For more information regarding the value of a property, please contact us for a free consultation.
124 WYNDSTONE DR #124 Elwood, IL 60421
Want to know what your home might be worth? Contact us for a FREE valuation!

Our team is ready to help you sell your home for the highest possible price ASAP
Key Details
Sold Price $180,000
Property Type Townhouse
Sub Type Townhouse-Ranch
Listing Status Sold
Purchase Type For Sale
Square Footage 1,600 sqft
Price per Sqft $112
Subdivision Wyndstone Village
MLS Listing ID 10679026
Sold Date 05/18/20
Bedrooms 3
Full Baths 2
HOA Fees $75/mo
Rental Info No
Year Built 1999
Annual Tax Amount $3,467
Tax Year 2018
Lot Dimensions 4108
Property Description
This beautiful townhome is within walking distance from the local park, children's garden, and quaint downtown Elwood. Freshly built third room great for guests and remodeled main bathroom. Real hardwood floors in kitchen, dining, and hallways. Professional landscape upkeep and snow removal. Spacious eat in kitchen. Large 24x15 living room with sliding door leading to deck. Master bedroom with master bath and huge walk in closet. Laundry room is on the first floor. Seller is offering a $4,000 dollar cash credit for the buyer. With this cash offer it makes buying this home as affordable as renting! MLS #10679026
Location
State IL
County Will
Area Elwood
Rooms
Basement Full
Interior
Interior Features Hardwood Floors, Wood Laminate Floors, First Floor Bedroom, First Floor Laundry, First Floor Full Bath
Heating Natural Gas
Cooling Central Air
Equipment TV-Cable, Ceiling Fan(s), Sump Pump
Fireplace N
Appliance Range, Microwave, Dishwasher, Refrigerator, Washer, Dryer, Disposal
Exterior
Exterior Feature Deck, Cable Access
Garage Attached
Garage Spaces 2.0
Waterfront false
Roof Type Asphalt
Building
Story 1
Sewer Public Sewer
Water Public
New Construction false
Schools
Elementary Schools Elwood C C School
Middle Schools Elwood C C School
High Schools Joliet Central High School
School District 203 , 203, 204
Others
HOA Fee Include Exterior Maintenance,Lawn Care,Snow Removal
Ownership Fee Simple w/ HO Assn.
Special Listing Condition None
Pets Description Cats OK, Dogs OK
Read Less

© 2024 Listings courtesy of MRED as distributed by MLS GRID. All Rights Reserved.
Bought with Carrie Mitcheff • Century 21 Pride Realty
GET MORE INFORMATION




