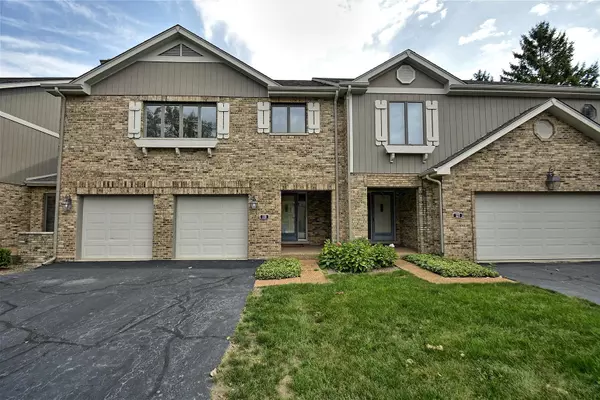For more information regarding the value of a property, please contact us for a free consultation.
135 Castle Rock LN Bloomingdale, IL 60108
Want to know what your home might be worth? Contact us for a FREE valuation!

Our team is ready to help you sell your home for the highest possible price ASAP
Key Details
Sold Price $375,000
Property Type Townhouse
Sub Type Townhouse-2 Story
Listing Status Sold
Purchase Type For Sale
Square Footage 2,913 sqft
Price per Sqft $128
Subdivision Country Club Estates
MLS Listing ID 10170628
Sold Date 04/23/19
Bedrooms 3
Full Baths 2
Half Baths 1
HOA Fees $260/mo
Rental Info Yes
Year Built 1988
Annual Tax Amount $7,638
Tax Year 2017
Lot Dimensions 1801
Property Description
THIS HOME IS WHAT DREAMS ARE MADE OF ... 4005 sq ft of gross living area. From the moment you walk in gleaming grey flooring . Kitchen completely re conformed with all stainless steel appliances, quartz countertops with white cabinets , two pantry's, an island and a serving area to put out food for guests . check out the kitchen sink and faucet . If you are looking for BIG, BOLD and BEAUTIFUL. New thick white moldings and doors .This TH has been completely re done from top to bottom ! 3 large bedrooms , huge loft that can be a second family room , Master suite is to die for .Vaulted ceilings and two walk in closets . It also has an on suite bathroom that Is a big as the master bedrooms 12 x 24 amazing white and grey tiles . 2 toilets, 2 sinks and 2 closets and a huge shower built for two in the master . Spacious living room and dining room , Separate family room w/ brick wood burning fireplace . Full un finished basement with epoxied grey floors and walls .large 2 car attached.
Location
State IL
County Du Page
Area Bloomingdale
Rooms
Basement Full
Interior
Interior Features Vaulted/Cathedral Ceilings, Skylight(s), Wood Laminate Floors
Heating Natural Gas, Forced Air
Cooling Central Air
Fireplaces Number 1
Fireplaces Type Wood Burning
Equipment Humidifier, Ceiling Fan(s), Sump Pump
Fireplace Y
Appliance Range, Microwave, Dishwasher, Refrigerator, Washer, Dryer, Stainless Steel Appliance(s)
Exterior
Exterior Feature Patio
Garage Attached
Garage Spaces 2.0
Waterfront false
Roof Type Asphalt
Building
Story 2
Sewer Public Sewer
Water Lake Michigan
New Construction false
Schools
Elementary Schools Erickson Elementary School
Middle Schools Westfield Middle School
High Schools Lake Park High School
School District 13 , 13, 108
Others
HOA Fee Include Insurance,Exterior Maintenance,Lawn Care,Snow Removal
Ownership Fee Simple w/ HO Assn.
Special Listing Condition None
Pets Description Cats OK, Dogs OK
Read Less

© 2024 Listings courtesy of MRED as distributed by MLS GRID. All Rights Reserved.
Bought with Basel Tarabein • RE/MAX At Home
GET MORE INFORMATION




