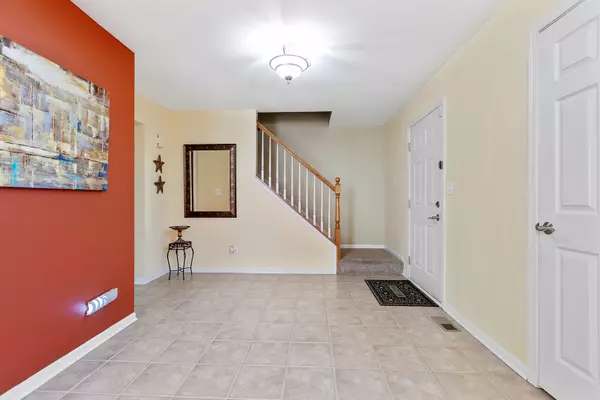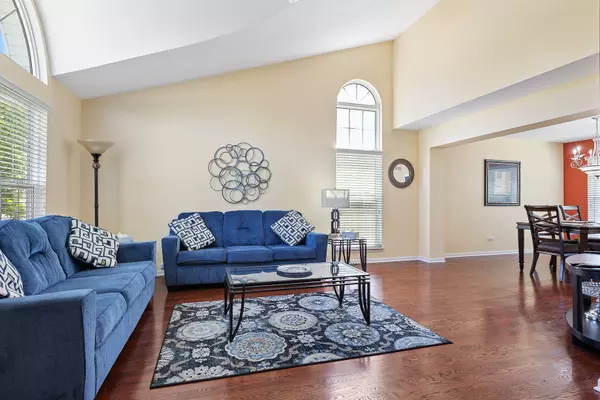For more information regarding the value of a property, please contact us for a free consultation.
7319 SOUTHWORTH CIR Plainfield, IL 60586
Want to know what your home might be worth? Contact us for a FREE valuation!

Our team is ready to help you sell your home for the highest possible price ASAP
Key Details
Sold Price $292,000
Property Type Single Family Home
Sub Type Detached Single
Listing Status Sold
Purchase Type For Sale
Square Footage 2,552 sqft
Price per Sqft $114
Subdivision Kendall Ridge
MLS Listing ID 10742881
Sold Date 08/14/20
Bedrooms 4
Full Baths 2
Half Baths 1
HOA Fees $16/ann
Year Built 2002
Annual Tax Amount $6,439
Tax Year 2019
Lot Size 9,857 Sqft
Lot Dimensions 128X77X162X70
Property Description
You will not want to miss this beautifully maintained 4 bedroom/2.5 bathroom home with a full basement! Enter the foyer to see the bright living room & dining room with vaulted ceilings, plenty of natural light & brand new hardwood floors. Make your way to the open concept kitchen to find ceramic tile flooring, SS appliances, plenty of cabinets/counter space, & an eat-in kitchen that over looks the brick paver patio. The large family room has new hardwood floors & several windows to get a view of the private backyard! The laundry room and powder room round out the first floor. Head upstairs to find a large master bedroom with vaulted ceilings, a WIC, and en-suite with a separate soaker tub, stand in shower, and double sinks! Three additional bedrooms, a full bathroom, & linen closet complete the upstairs. The home has a full unfinished basement waiting for someone to put their own touches on it! The entire home has been freshly painted, the fence, radon mitigation pump, & hardwood floors are new, all carpeting is less than 2 years old, a new furnace was installed in 2016, a new A/C was installed in 2015, & the roof is less than 10 years old. Close to the community park, shopping, restaurants & more. Hurry while it last!
Location
State IL
County Kendall
Area Plainfield
Rooms
Basement Full
Interior
Interior Features Vaulted/Cathedral Ceilings, Hardwood Floors, First Floor Laundry, Walk-In Closet(s)
Heating Natural Gas, Forced Air
Cooling Central Air
Equipment Water-Softener Owned, CO Detectors, Ceiling Fan(s), Sump Pump, Radon Mitigation System
Fireplace N
Appliance Range, Microwave, Dishwasher, Refrigerator, Washer, Dryer, Disposal, Stainless Steel Appliance(s)
Laundry Gas Dryer Hookup
Exterior
Exterior Feature Patio
Garage Attached
Garage Spaces 2.0
Community Features Park, Curbs, Sidewalks, Street Lights, Street Paved
Roof Type Asphalt
Building
Sewer Public Sewer
Water Public
New Construction false
Schools
School District 202 , 202, 202
Others
HOA Fee Include Other
Ownership Fee Simple w/ HO Assn.
Special Listing Condition None
Read Less

© 2024 Listings courtesy of MRED as distributed by MLS GRID. All Rights Reserved.
Bought with Ofelia Sanchez • Dream Spots Leasing Inc
GET MORE INFORMATION




