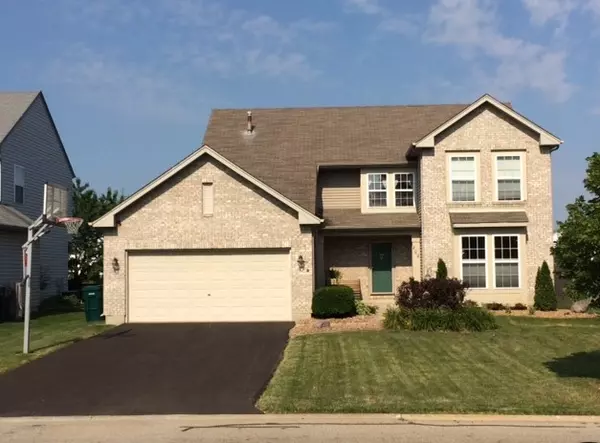For more information regarding the value of a property, please contact us for a free consultation.
202 Stillwater DR Hainesville, IL 60030
Want to know what your home might be worth? Contact us for a FREE valuation!

Our team is ready to help you sell your home for the highest possible price ASAP
Key Details
Sold Price $225,000
Property Type Single Family Home
Sub Type Detached Single
Listing Status Sold
Purchase Type For Sale
Square Footage 2,157 sqft
Price per Sqft $104
Subdivision Misty Hill Farm
MLS Listing ID 10736932
Sold Date 08/21/20
Bedrooms 4
Full Baths 2
Half Baths 1
Year Built 1998
Annual Tax Amount $9,741
Tax Year 2019
Lot Size 6,926 Sqft
Lot Dimensions 61 X 115
Property Description
Welcome to this beautifully maintained, rarely listed Stonegate model in the desirable Misty Hill Farm subdivision. This 4 Bedroom, two story home has a brand new driveway (for 4 cars) leading to the two car garage and past the newly installed landscaping. Enjoy quiet reading in the Formal Living Room. Serve home cooked meals in the Dining Room which leads to the Kitchen, Family Room and Breakfast nook. The Kitchen also boasts a breakfast bar for quick meals or your morning coffee! Family room features floor-to-ceiling Stone wood burning Fireplace for chilly winter nights. Master bath has Sit Down shower. Spend your Summers relaxing or entertaining on the Gorgeous Custom Built Deck with Gazebo, complimenting the Brick Patio! This great home also has a full unfinished basement waiting for your personal touch. Too much to list, see this one and FALL IN LOVE today! Located in desirable Grayslake school district, close to parks, school, shopping and dining. Located minutes from METRA and historic downtown Grayslake. HWA included.
Location
State IL
County Lake
Area Gages Lake / Grayslake / Hainesville / Third Lake / Wildwood
Rooms
Basement Full
Interior
Interior Features Vaulted/Cathedral Ceilings, Wood Laminate Floors, First Floor Laundry, Walk-In Closet(s)
Heating Natural Gas
Cooling Central Air
Fireplaces Number 1
Fireplaces Type Wood Burning
Fireplace Y
Laundry Gas Dryer Hookup
Exterior
Exterior Feature Deck, Porch, Hot Tub, Brick Paver Patio, Storms/Screens
Garage Attached
Garage Spaces 2.0
Community Features Park, Curbs, Street Lights, Street Paved
Waterfront false
Roof Type Asphalt
Building
Sewer Public Sewer
Water Public
New Construction false
Schools
School District 46 , 46, 127
Others
HOA Fee Include None
Ownership Fee Simple
Special Listing Condition None
Read Less

© 2024 Listings courtesy of MRED as distributed by MLS GRID. All Rights Reserved.
Bought with Lori Rowe • Coldwell Banker Realty
GET MORE INFORMATION




