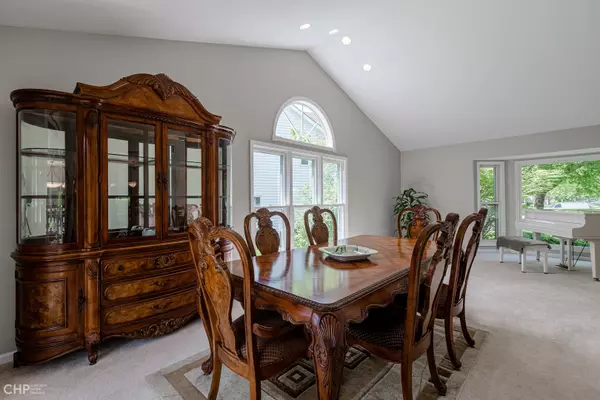For more information regarding the value of a property, please contact us for a free consultation.
1167 Oakton LN Naperville, IL 60540
Want to know what your home might be worth? Contact us for a FREE valuation!

Our team is ready to help you sell your home for the highest possible price ASAP
Key Details
Sold Price $350,000
Property Type Single Family Home
Sub Type Detached Single
Listing Status Sold
Purchase Type For Sale
Square Footage 2,159 sqft
Price per Sqft $162
Subdivision The Fields
MLS Listing ID 10749241
Sold Date 08/12/20
Bedrooms 3
Full Baths 2
Half Baths 1
Year Built 1987
Annual Tax Amount $8,489
Tax Year 2019
Lot Size 0.377 Acres
Lot Dimensions 50X188X188X118
Property Description
Fabulous location! 5 min to Downtown Naperville! Beautiful contemporary home in the Fields featuring high ceilings, open floor and large windows. New interior paint features popular Agreeable Gray color throughout most of the home. Solid oak hardwood flooring in the Foyer, Kitchen, Breakfast Area, Family Room, Den, Hallway, and Half Bath. Step in to the dramatic Living Room with it's soaring ceilings and skylights. The formal Dining Room offers ample space for entertaining in style. You will love the updated Kitchen featuring white cabinetry, a work island, granite counter tops, and newer stainless steel appliances. Enjoy the scenic views of the private back yard as you enjoy a meal at the Breakfast table. The large bay window provides seating and brings the outdoors in. The inviting Family Room offers generous seating around the fireplace. A perfect place to enjoy a late night movie or serves as a gathering place for family and friends. Adjacent to the Family Room is a generous size nook for an Office. The 2nd floor includes a luxury Master Suite with a tray ceiling, a walk-in closet, and a makeup vanity. The updated Master Bath includes a private whirlpool tub, separate shower with travertine stone, and a double bath vanity with 2 sinks. The additional bedrooms have generous closets. Newer carpet through-out. The unfinished Basement is ready for your creative ideas and offers the option for additional living space. Not a better location! Close to Downtown Naperville, schools, Rt. 59 shopping, restaurants, train, and expressways.
Location
State IL
County Du Page
Area Naperville
Rooms
Basement Partial
Interior
Interior Features Vaulted/Cathedral Ceilings, Skylight(s), Hardwood Floors, Second Floor Laundry, Walk-In Closet(s)
Heating Natural Gas, Forced Air
Cooling Central Air
Fireplaces Number 1
Equipment Ceiling Fan(s), Sump Pump
Fireplace Y
Exterior
Exterior Feature Deck, Patio
Garage Attached
Garage Spaces 2.0
Community Features Lake, Curbs, Sidewalks, Street Lights, Street Paved
Roof Type Asphalt
Building
Lot Description Cul-De-Sac
Sewer Public Sewer
Water Lake Michigan
New Construction false
Schools
Elementary Schools May Watts Elementary School
Middle Schools Hill Middle School
High Schools Metea Valley High School
School District 204 , 204, 204
Others
HOA Fee Include None
Ownership Fee Simple
Special Listing Condition None
Read Less

© 2024 Listings courtesy of MRED as distributed by MLS GRID. All Rights Reserved.
Bought with Sarah Jung-Yoon • Richen Real Estate & Investment Group Inc
GET MORE INFORMATION




