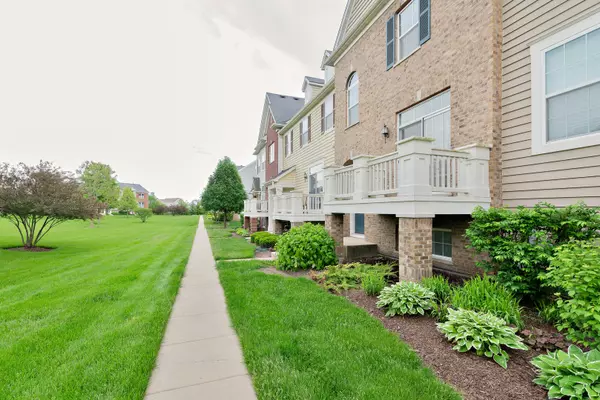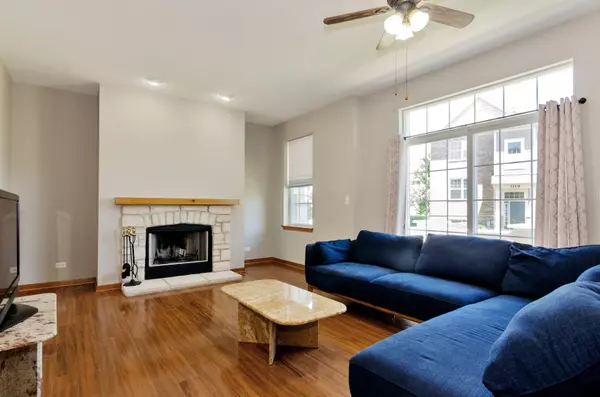For more information regarding the value of a property, please contact us for a free consultation.
3136 Taunton ST Elgin, IL 60124
Want to know what your home might be worth? Contact us for a FREE valuation!

Our team is ready to help you sell your home for the highest possible price ASAP
Key Details
Sold Price $212,000
Property Type Townhouse
Sub Type T3-Townhouse 3+ Stories
Listing Status Sold
Purchase Type For Sale
Square Footage 1,836 sqft
Price per Sqft $115
Subdivision Providence
MLS Listing ID 10733150
Sold Date 09/30/20
Bedrooms 3
Full Baths 2
Half Baths 1
HOA Fees $209/mo
Year Built 2005
Annual Tax Amount $5,726
Tax Year 2019
Property Description
Impeccable 3 story townhome located in the Providence subdivision. This townhome offers hardwood floors throughout the first floor. Discover a spacious family room with a gorgeous stone, gas fireplace and recessed lighting. The bright kitchen boasts stainless steel appliances and granite countertops. The kitchen backsplash is also granite with plenty of custom cabinetry that continues into the breakfast area acting as a serving station or breakfast bar. Kitchen area opens into the dining room. The second level of this home offers a spacious master bedroom with tray ceiling and ceiling fan, a large walk in closet and private master bath. The additional bedrooms upstairs have upgraded white wainscoting and share the full hall bath. Laundry is also conveniently located on the second level. This Providence townhome features an additional 918 sq.ft. in the lower level. Included in that square footage is a finished bonus room with English windows and a closet that could be used as an additional bedroom/home office or exercise room There is plenty of storage available in this spacious townhome. The attached 2 car garage also comes with built in storage. This home is a must see.
Location
State IL
County Kane
Area Elgin
Rooms
Basement Full
Interior
Interior Features Hardwood Floors, Second Floor Laundry
Heating Natural Gas
Cooling Central Air
Fireplaces Number 1
Fireplaces Type Gas Starter
Fireplace Y
Appliance Range, Microwave, Dishwasher, Refrigerator, Washer, Dryer, Disposal, Stainless Steel Appliance(s)
Laundry Gas Dryer Hookup
Exterior
Garage Attached
Garage Spaces 2.0
Building
Story 3
Sewer Public Sewer
Water Public
New Construction false
Schools
School District 301 , 301, 301
Others
HOA Fee Include Other
Ownership Fee Simple w/ HO Assn.
Special Listing Condition None
Pets Description Cats OK, Dogs OK
Read Less

© 2024 Listings courtesy of MRED as distributed by MLS GRID. All Rights Reserved.
Bought with Mireya Delgado • Universal Real Estate LLC
GET MORE INFORMATION




