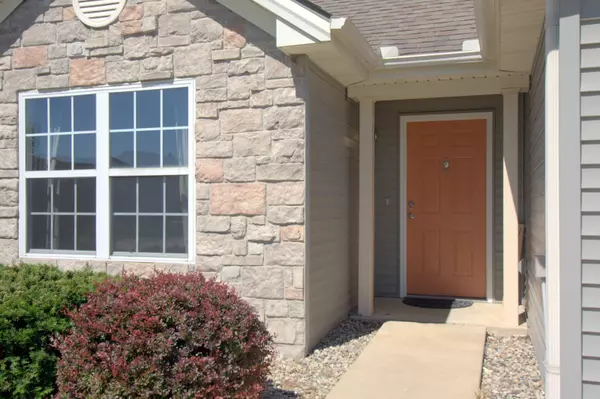For more information regarding the value of a property, please contact us for a free consultation.
3213 Nobel DR Champaign, IL 61822
Want to know what your home might be worth? Contact us for a FREE valuation!

Our team is ready to help you sell your home for the highest possible price ASAP
Key Details
Sold Price $180,000
Property Type Single Family Home
Sub Type Detached Single
Listing Status Sold
Purchase Type For Sale
Square Footage 1,604 sqft
Price per Sqft $112
Subdivision Ashland Park
MLS Listing ID 10744489
Sold Date 07/29/20
Style Contemporary
Bedrooms 4
Full Baths 3
HOA Fees $5/ann
Year Built 2006
Annual Tax Amount $4,250
Tax Year 2019
Lot Size 4,791 Sqft
Lot Dimensions 50 X 100
Property Description
A welcoming entryway leads you into a beautiful home with four bedrooms and three FULL baths, rare in this price range! The first floor features an open kitchen/breakfast area, a great room with a cathedral ceiling and plenty of space for multiple activities. Sleek stainless steel appliances complement the modern paint palette and luxurious, low-maintenance, vinyl plank flooring. The first-floor master suite boasts a spacious walk-in closet and bath with over-sized shower. The second bedroom could also be an office or den. Upstairs, enjoy two separate bedrooms and a full bath. This home also has a walk-in pantry/closet with built-in shelves and a large 2-car attached garage! Outside, enjoy panoramic views of the commons area and gorgeous sunsets year-round. Do not miss this one!
Location
State IL
County Champaign
Area Champaign, Savoy
Rooms
Basement None
Interior
Interior Features Vaulted/Cathedral Ceilings, First Floor Bedroom, First Floor Laundry, First Floor Full Bath, Walk-In Closet(s)
Heating Electric, Forced Air, Heat Pump
Cooling Central Air
Equipment TV-Cable, CO Detectors, Ceiling Fan(s)
Fireplace N
Appliance Range, Microwave, Dishwasher, Dryer, Disposal, Stainless Steel Appliance(s), Range Hood
Laundry Electric Dryer Hookup, In Unit
Exterior
Exterior Feature Patio, Fire Pit
Garage Attached
Garage Spaces 2.0
Community Features Park, Curbs, Sidewalks, Street Paved
Waterfront false
Roof Type Asphalt
Building
Lot Description Nature Preserve Adjacent
Sewer Public Sewer
Water Public
New Construction false
Schools
Elementary Schools Champaign Elementary School
Middle Schools Champaign/Middle Call Unit 4 351
High Schools Central High School
School District 4 , 4, 4
Others
HOA Fee Include None
Ownership Fee Simple
Special Listing Condition None
Read Less

© 2024 Listings courtesy of MRED as distributed by MLS GRID. All Rights Reserved.
Bought with Ryan Dallas • RYAN DALLAS REAL ESTATE
GET MORE INFORMATION




