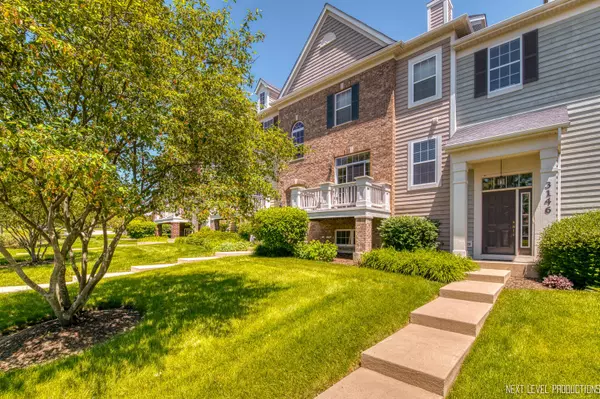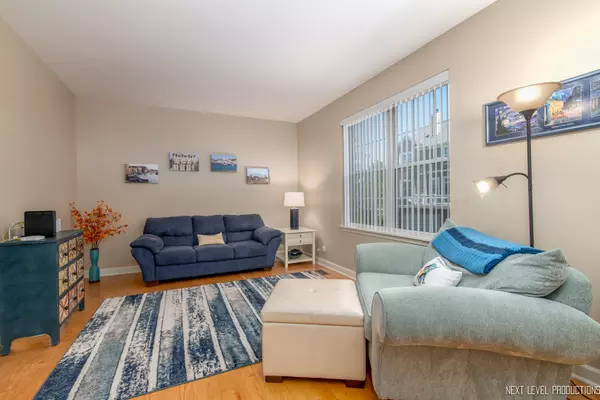For more information regarding the value of a property, please contact us for a free consultation.
3148 Gansett Pkwy Elgin, IL 60124
Want to know what your home might be worth? Contact us for a FREE valuation!

Our team is ready to help you sell your home for the highest possible price ASAP
Key Details
Sold Price $205,000
Property Type Townhouse
Sub Type T3-Townhouse 3+ Stories
Listing Status Sold
Purchase Type For Sale
Square Footage 1,836 sqft
Price per Sqft $111
Subdivision Providence
MLS Listing ID 10745312
Sold Date 09/28/20
Bedrooms 2
Full Baths 2
Half Baths 1
HOA Fees $210/mo
Year Built 2005
Annual Tax Amount $5,667
Tax Year 2019
Lot Dimensions CONDO
Property Description
This beautiful townhome, located in the Providence Subdivision, is move-in ready! Discover hardwood floors throughout the first floor of this spacious townhome. There is an open family room with hardwood flooring, stone fireplace, and sliding glass doors that lead to a private deck. The kitchen offers beautiful maple cabinetry with Corian countertops and a separate eating area with recessed lighting. This eating area also offers a sliding glass door that leads to another private deck. In addition, there is a spacious sitting room/bonus room boasting a large window which allows for an abundance of natural light. Completing the first-floor living area is also a guest bath. Enter the second floor to an open loft area that could be used as a home office, playroom, or family space. The master bedroom is complete with a tray ceiling, a ceiling fan, carpet, and a walk-in closet as well as a private master bath with ceramic flooring. The second bedroom features carpet and a ceiling fan. The second floor also boasts an additional full bath and convenient laundry area. The lower level features a finished bonus room with a closet and English window that could also be used as another bedroom, home office, or exercise room. The neutral paint colors, natural sunlight, and fabulous condition make this a must-see property that also comes with a 2-car attached garage, nest thermostat, and a ring doorbell!
Location
State IL
County Kane
Area Elgin
Rooms
Basement Full
Interior
Interior Features Hardwood Floors, Second Floor Laundry, Walk-In Closet(s)
Heating Natural Gas, Forced Air
Cooling Central Air
Fireplaces Number 1
Fireplaces Type Gas Starter
Equipment CO Detectors, Ceiling Fan(s), Sump Pump
Fireplace Y
Appliance Range, Microwave, Dishwasher, Refrigerator, Washer, Dryer
Laundry Gas Dryer Hookup
Exterior
Exterior Feature Deck
Garage Attached
Garage Spaces 2.0
Roof Type Asphalt
Building
Lot Description Common Grounds
Story 3
Sewer Public Sewer
Water Public
New Construction false
Schools
School District 301 , 301, 301
Others
HOA Fee Include None
Ownership Condo
Special Listing Condition None
Pets Description Cats OK, Dogs OK
Read Less

© 2024 Listings courtesy of MRED as distributed by MLS GRID. All Rights Reserved.
Bought with Jean Ferron • Century 21 New Heritage - Hampshire
GET MORE INFORMATION




